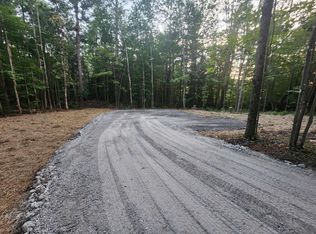Closed
Listed by:
Seth Barbiero,
EXP Realty Cell:802-233-3228
Bought with: Real Broker LLC
$320,000
40 Piermont Heights Road, Piermont, NH 03779
3beds
1,144sqft
Ranch
Built in 1973
3 Acres Lot
$323,200 Zestimate®
$280/sqft
$2,451 Estimated rent
Home value
$323,200
$284,000 - $368,000
$2,451/mo
Zestimate® history
Loading...
Owner options
Explore your selling options
What's special
Sited in a wonderful location, this contemporary ranch features a large open lot, detached garage, and two bay barn on an expansive and level backyard. Spacious and light-filled, there are three bedrooms, two baths, a spacious main open dining/living space with renovated kitchen and a pellet stove. Recent improvements include newer flooring, electrical, plumbing, drywall, paint, and a spacious master bedroom with ensuite bath. The detached 2 bay garage is excellent for storage, vehicles, or hobby shop. Also a multiple bay barn adds functionality at the rear of the yard for additional storage or run-in for horses, goats, or sheep. The property is located just 30 minutes to the heart of the White Mountains, and an easy 40 min commute to Dartmouth College and DHMC. This is truly a turn-key home offering single-level living in an incredibly convenient and peaceful location. Delayed showings until Sat 6/7.
Zillow last checked: 8 hours ago
Listing updated: July 31, 2025 at 06:09pm
Listed by:
Seth Barbiero,
EXP Realty Cell:802-233-3228
Bought with:
Sandy Reavill
Real Broker LLC
Source: PrimeMLS,MLS#: 5044749
Facts & features
Interior
Bedrooms & bathrooms
- Bedrooms: 3
- Bathrooms: 2
- Full bathrooms: 1
- 3/4 bathrooms: 1
Heating
- Pellet Stove, Forced Air
Cooling
- Wall Unit(s)
Appliances
- Included: Dishwasher, Dryer, Microwave, Gas Range, Refrigerator, Gas Stove, Instant Hot Water
- Laundry: 1st Floor Laundry
Features
- Dining Area, Vaulted Ceiling(s)
- Flooring: Wood
- Has basement: No
Interior area
- Total structure area: 1,144
- Total interior livable area: 1,144 sqft
- Finished area above ground: 1,144
- Finished area below ground: 0
Property
Parking
- Total spaces: 2
- Parking features: Gravel, Heated Garage, Driveway, Barn
- Garage spaces: 2
- Has uncovered spaces: Yes
Accessibility
- Accessibility features: 1st Floor Bedroom, 1st Floor Full Bathroom, Hard Surface Flooring, One-Level Home, 1st Floor Laundry
Features
- Levels: One
- Stories: 1
- Patio & porch: Covered Porch, Enclosed Porch
- Exterior features: Garden, Storage
- Has view: Yes
- View description: Mountain(s)
- Frontage length: Road frontage: 216
Lot
- Size: 3 Acres
- Features: Country Setting, Level, Open Lot
Details
- Additional structures: Outbuilding
- Parcel number: PIERM00R03L000027S000000
- Zoning description: res
Construction
Type & style
- Home type: SingleFamily
- Architectural style: Ranch
- Property subtype: Ranch
Materials
- T1-11 Exterior, Wood Siding
- Foundation: Concrete Slab
- Roof: Metal
Condition
- New construction: No
- Year built: 1973
Utilities & green energy
- Electric: 200+ Amp Service
- Sewer: 1000 Gallon
- Utilities for property: Phone, Cable, Propane
Community & neighborhood
Location
- Region: Piermont
Other
Other facts
- Road surface type: Dirt, Gravel
Price history
| Date | Event | Price |
|---|---|---|
| 7/31/2025 | Sold | $320,000-1.5%$280/sqft |
Source: | ||
| 6/5/2025 | Listed for sale | $325,000+351.4%$284/sqft |
Source: | ||
| 11/24/2009 | Sold | $72,000$63/sqft |
Source: Public Record | ||
Public tax history
| Year | Property taxes | Tax assessment |
|---|---|---|
| 2024 | $3,842 -1.9% | $170,900 |
| 2023 | $3,917 +15% | $170,900 +0.3% |
| 2022 | $3,406 +29.3% | $170,400 +28% |
Find assessor info on the county website
Neighborhood: 03779
Nearby schools
GreatSchools rating
- NAPiermont Village SchoolGrades: PK-8Distance: 2.8 mi
Schools provided by the listing agent
- Elementary: Piermont Village School
- Middle: Piermont Village School
- District: Piermont
Source: PrimeMLS. This data may not be complete. We recommend contacting the local school district to confirm school assignments for this home.

Get pre-qualified for a loan
At Zillow Home Loans, we can pre-qualify you in as little as 5 minutes with no impact to your credit score.An equal housing lender. NMLS #10287.
