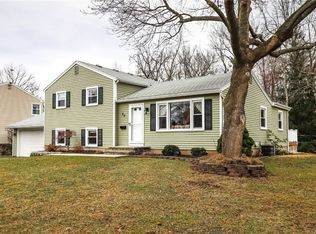Closed
$199,900
40 Picturesque Dr, Rochester, NY 14616
3beds
1,536sqft
Single Family Residence
Built in 1959
0.28 Acres Lot
$239,600 Zestimate®
$130/sqft
$2,231 Estimated rent
Maximize your home sale
Get more eyes on your listing so you can sell faster and for more.
Home value
$239,600
$225,000 - $254,000
$2,231/mo
Zestimate® history
Loading...
Owner options
Explore your selling options
What's special
Meticulously maintained split-level home in the desirable picturesque neighborhood! Offering 3 Bedrooms and 1.5 baths for comfortable living. Full bath recently updated with new shower, vanity, and flooring. Bright kitchen with an inviting island and ample cabinet space, perfect for entertaining. Lower level features plenty of living space, a charming wood stove, and sliders to the three seasons room! Three seasons room boasts plenty of natural light and great views. Step outside and enjoy the serenity of the outdoors in your own backyard oasis with a private wooded lot! Don't miss your chance to make this lovely house your home! Seller request a preapproval or proof of funds to be submitted with all offers. Delayed showings and Negotiations. Showings will begin Tuesday, September 19th at 9:00AM. All offers to be submitted on Monday, September 25th by 10am. Please allow 24 hours for life of offer.
Zillow last checked: 8 hours ago
Listing updated: November 03, 2023 at 01:23pm
Listed by:
William Arieno 585-750-6030,
Howard Hanna,
Torre Colegrove 585-389-4097,
Howard Hanna
Bought with:
Laurie Anne Enos, 10401351123
Keller Williams Realty Greater Rochester
Source: NYSAMLSs,MLS#: R1497662 Originating MLS: Rochester
Originating MLS: Rochester
Facts & features
Interior
Bedrooms & bathrooms
- Bedrooms: 3
- Bathrooms: 2
- Full bathrooms: 1
- 1/2 bathrooms: 1
- Main level bathrooms: 1
Heating
- Gas, Forced Air
Cooling
- Central Air
Appliances
- Included: Dryer, Dishwasher, Electric Oven, Electric Range, Disposal, Gas Water Heater, Microwave, Refrigerator, Washer
- Laundry: In Basement
Features
- Eat-in Kitchen, Separate/Formal Living Room, Kitchen Island, Kitchen/Family Room Combo, Living/Dining Room, Sliding Glass Door(s), Solid Surface Counters
- Flooring: Hardwood, Tile, Varies
- Doors: Sliding Doors
- Windows: Thermal Windows
- Basement: Partial
- Number of fireplaces: 1
Interior area
- Total structure area: 1,536
- Total interior livable area: 1,536 sqft
Property
Parking
- Total spaces: 1.5
- Parking features: Attached, Electricity, Garage
- Attached garage spaces: 1.5
Features
- Levels: One
- Stories: 1
- Patio & porch: Deck, Patio
- Exterior features: Blacktop Driveway, Deck, Patio, Private Yard, See Remarks
Lot
- Size: 0.28 Acres
- Dimensions: 80 x 152
- Features: Residential Lot, Wooded
Details
- Parcel number: 2628000461700009018000
- Special conditions: Standard
Construction
Type & style
- Home type: SingleFamily
- Architectural style: Split Level
- Property subtype: Single Family Residence
Materials
- Vinyl Siding, Copper Plumbing
- Foundation: Block
- Roof: Asphalt
Condition
- Resale
- Year built: 1959
Utilities & green energy
- Electric: Circuit Breakers
- Sewer: Connected
- Water: Connected, Public
- Utilities for property: Cable Available, High Speed Internet Available, Sewer Connected, Water Connected
Community & neighborhood
Location
- Region: Rochester
Other
Other facts
- Listing terms: Cash,Conventional,FHA,VA Loan
Price history
| Date | Event | Price |
|---|---|---|
| 11/3/2023 | Sold | $199,900$130/sqft |
Source: | ||
| 10/1/2023 | Pending sale | $199,900$130/sqft |
Source: | ||
| 9/26/2023 | Contingent | $199,900$130/sqft |
Source: | ||
| 9/18/2023 | Listed for sale | $199,900$130/sqft |
Source: | ||
Public tax history
| Year | Property taxes | Tax assessment |
|---|---|---|
| 2024 | -- | $121,500 |
| 2023 | -- | $121,500 +11.5% |
| 2022 | -- | $109,000 |
Find assessor info on the county website
Neighborhood: 14616
Nearby schools
GreatSchools rating
- 6/10Paddy Hill Elementary SchoolGrades: K-5Distance: 0.3 mi
- 5/10Arcadia Middle SchoolGrades: 6-8Distance: 0.6 mi
- 6/10Arcadia High SchoolGrades: 9-12Distance: 0.5 mi
Schools provided by the listing agent
- District: Greece
Source: NYSAMLSs. This data may not be complete. We recommend contacting the local school district to confirm school assignments for this home.
