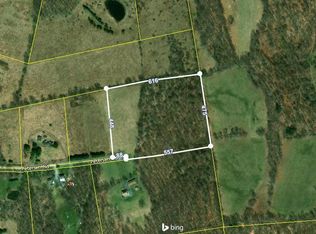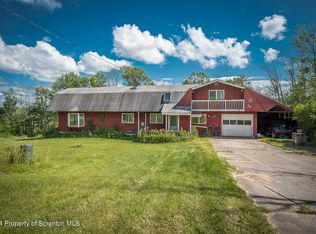Sold for $375,000 on 01/07/25
$375,000
40 Peterson Rd, Pleasant Mount, PA 18453
3beds
2,661sqft
Single Family Residence
Built in 1990
5.35 Acres Lot
$409,300 Zestimate®
$141/sqft
$2,619 Estimated rent
Home value
$409,300
$323,000 - $516,000
$2,619/mo
Zestimate® history
Loading...
Owner options
Explore your selling options
What's special
OPEN HOUSE 9/21/2024 3PM - 5PM! - 5+ ACRE COUNTRY RESIDENCE - PRIVATE POND - Private drive leads to this recently renovated 3 bedroom, 2.5 bath Cape home nestled on 5.35 acres with pond. Interior offers spacious kitchen with walk in pantry & island, granite countertops, living room with propane stone fireplace, spa area, beamed ceilings, loft/office area, and wrap-around deck. Relaxing primary bedroom with its own private bath. Plus barn with garage/workshop & storage shed that would make this property great for a mini farm!
Zillow last checked: 8 hours ago
Listing updated: March 27, 2025 at 10:47am
Listed by:
Stephane A Enot 570-229-1982,
Davis R. Chant - Honesdale
Bought with:
Colette R. Trail, AB068670
Pocono Mountain Lakes Realty
Source: PWAR,MLS#: PW242946
Facts & features
Interior
Bedrooms & bathrooms
- Bedrooms: 3
- Bathrooms: 3
- Full bathrooms: 2
- 1/2 bathrooms: 1
Primary bedroom
- Area: 448.72
- Dimensions: 31.6 x 14.2
Bedroom 2
- Area: 326.6
- Dimensions: 23 x 14.2
Bedroom 3
- Area: 217.14
- Dimensions: 23.1 x 9.4
Primary bathroom
- Area: 111.72
- Dimensions: 11.4 x 9.8
Bathroom 2
- Area: 67.68
- Dimensions: 9.4 x 7.2
Bathroom 3
- Description: Half Bath
- Area: 48.6
- Dimensions: 9 x 5.4
Basement
- Area: 623
- Dimensions: 28 x 22.25
Kitchen
- Description: Combo w/ Dining Area
- Area: 304.75
- Dimensions: 23 x 13.25
Living room
- Area: 332.03
- Dimensions: 23.17 x 14.33
Loft
- Area: 122.22
- Dimensions: 13.58 x 9
Office
- Area: 183.26
- Dimensions: 22 x 8.33
Sauna
- Area: 164.2
- Dimensions: 16.42 x 10
Heating
- Baseboard, Propane, Forced Air
Cooling
- Ceiling Fan(s), Window Unit(s)
Appliances
- Included: Dishwasher, Microwave, Wine Cooler, Water Heater, Washer/Dryer Stacked, Washer, Self Cleaning Oven, Refrigerator, Gas Range, Gas Oven
- Laundry: In Bathroom
Features
- Beamed Ceilings, Vaulted Ceiling(s), Storage, Stone Counters, Sauna, Pantry, Kitchen Island, High Ceilings, Eat-in Kitchen, Drywall
- Flooring: Tile, Wood, Vinyl
- Windows: Double Pane Windows, Screens, Insulated Windows
- Basement: Crawl Space,Walk-Out Access,Partially Finished,Partial,Full
- Attic: Crawl Opening
- Number of fireplaces: 1
- Fireplace features: Den, Stone, Propane, Living Room
Interior area
- Total structure area: 2,661
- Total interior livable area: 2,661 sqft
- Finished area above ground: 2,517
- Finished area below ground: 960
Property
Parking
- Total spaces: 3
- Parking features: Detached, Garage, Driveway
- Garage spaces: 3
- Has uncovered spaces: Yes
Features
- Levels: Two
- Stories: 2
- Patio & porch: Covered, Porch, Wrap Around, Deck
- Exterior features: Fire Pit, Private Yard, Storage
- Has spa: Yes
- Has view: Yes
- View description: Forest, Pond
- Has water view: Yes
- Water view: Pond
- Waterfront features: Pond
- Body of water: Private Pond
Lot
- Size: 5.35 Acres
- Features: Back Yard, Sloped, Wooded, Views, Level, Private, Front Yard, Garden, Cul-De-Sac, Cleared
Details
- Additional structures: Barn(s), Workshop, Shed(s)
- Parcel number: 16001820002.0017
Construction
Type & style
- Home type: SingleFamily
- Architectural style: Cape Cod
- Property subtype: Single Family Residence
Materials
- Foundation: Block
- Roof: Composition
Condition
- New construction: No
- Year built: 1990
Utilities & green energy
- Sewer: Septic Tank
- Water: Well
Community & neighborhood
Location
- Region: Pleasant Mount
- Subdivision: None
Other
Other facts
- Listing terms: Cash,Conventional
- Road surface type: Dirt, Gravel
Price history
| Date | Event | Price |
|---|---|---|
| 1/7/2025 | Sold | $375,000-3.6%$141/sqft |
Source: | ||
| 11/12/2024 | Pending sale | $389,000$146/sqft |
Source: | ||
| 11/5/2024 | Price change | $389,000-2%$146/sqft |
Source: | ||
| 9/14/2024 | Listed for sale | $397,000+11%$149/sqft |
Source: | ||
| 4/14/2022 | Sold | $357,600-5.6%$134/sqft |
Source: | ||
Public tax history
| Year | Property taxes | Tax assessment |
|---|---|---|
| 2025 | $4,935 +2.7% | $309,200 |
| 2024 | $4,805 | $309,200 |
| 2023 | $4,805 -10.5% | $309,200 +34.2% |
Find assessor info on the county website
Neighborhood: 18453
Nearby schools
GreatSchools rating
- 5/10Forest City Regional Elementary SchoolGrades: PK-6Distance: 10.3 mi
- 7/10Forest City Regional High SchoolGrades: 7-12Distance: 10.3 mi

Get pre-qualified for a loan
At Zillow Home Loans, we can pre-qualify you in as little as 5 minutes with no impact to your credit score.An equal housing lender. NMLS #10287.
Sell for more on Zillow
Get a free Zillow Showcase℠ listing and you could sell for .
$409,300
2% more+ $8,186
With Zillow Showcase(estimated)
$417,486
