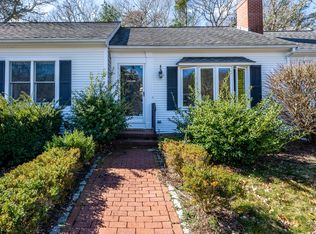Nicely updated Cape in Hunter Hill. 3 bedrooms, 3 baths, with central air, wood floors, cathedraled family room with fireplace, plus den and 2 car garage. New kitchen in 2016, new roof 2012, new furnace and AC in 2011. Square footage does not include 700 square feet in finished walkout lower level. This house shows beautifully and is in absolute move-in condition. The owner chooses to have the washer and dryer in the basement. There are washer/dryer hookups on the first floor which can be used if preferred. Taxes may vary due to owner use of property, buyer should confirm.
This property is off market, which means it's not currently listed for sale or rent on Zillow. This may be different from what's available on other websites or public sources.

