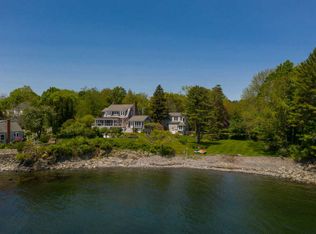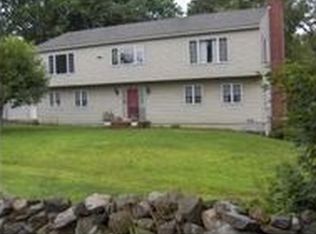Closed
Listed by:
Jane S Chase,
LandVest / Christie's International Real Estate 603-956-5009,
Jim Nadeau,
LandVest / Christie's International Real Estate
Bought with: The Aland Realty Group
$3,500,000
40 Pepperrell Road, Kittery, ME 03905-5117
4beds
4,003sqft
Single Family Residence
Built in 1995
0.7 Acres Lot
$3,638,400 Zestimate®
$874/sqft
$5,001 Estimated rent
Home value
$3,638,400
$3.24M - $4.08M
$5,001/mo
Zestimate® history
Loading...
Owner options
Explore your selling options
What's special
Welcome to Hook's Cove, a quintessential Maine setting with biophilic design and commanding panoramic views of outer Pepperrell Cove and the Atlantic Ocean. This private, waterfront property with substantial deepwater dock & boat mooring is rich in nautical history dating back to the 1600's and has been extensively renovated in 1995 & 1999. Guided by landmark lighthouses on its outer shores, the entrance to Hook's Cove is incredibly scenic and bustling with wildlife and maritime activity. Lush perennial landscaping, irrigation, and elegant rock and stone hardscapes surround the residence. Whether it be the calm sound of the waterfall trickling into the koi pond or the crackling fire in the exterior stone fireplace perched high above the shoreline, experience the captivating charm of this one-of-a-kind, waterside haven. Graciously entertain guests with an elevated oceanfront deck, lower patio leading to the verdant seaside lawn, drinks in the cozy bar room, the formal dining room with fireplace, or the open kitchen/living area with sensational vistas. Throughout the home, four ensuite-bedrooms offer privacy and comfort to all who stay. A detached 2-car garage with studio and ¾ bath above offers many possibilities.
Zillow last checked: 8 hours ago
Listing updated: August 13, 2024 at 10:26am
Listed by:
Jane S Chase,
LandVest / Christie's International Real Estate 603-956-5009,
Jim Nadeau,
LandVest / Christie's International Real Estate
Bought with:
Christopher Erikson
The Aland Realty Group
Source: PrimeMLS,MLS#: 5002223
Facts & features
Interior
Bedrooms & bathrooms
- Bedrooms: 4
- Bathrooms: 6
- Full bathrooms: 1
- 3/4 bathrooms: 4
- 1/2 bathrooms: 1
Heating
- Propane, Oil, Baseboard, Hot Water, Radiant
Cooling
- Central Air
Appliances
- Included: Dishwasher, Dryer, Microwave, Other, Wall Oven, Gas Range, Refrigerator, Washer, Water Heater off Boiler
- Laundry: In Basement
Features
- Bar, Ceiling Fan(s), Dining Area, Kitchen Island, Kitchen/Living, Primary BR w/ BA, Other, Soaking Tub, Indoor Storage, Vaulted Ceiling(s), Walk-In Closet(s), Walk-in Pantry, Wet Bar
- Flooring: Carpet, Other, Tile, Wood
- Windows: Skylight(s), Double Pane Windows
- Basement: Daylight,Finished,Full,Sump Pump,Walkout,Interior Access,Exterior Entry,Walk-Out Access
- Has fireplace: Yes
- Fireplace features: Wood Burning, 3+ Fireplaces
Interior area
- Total structure area: 4,003
- Total interior livable area: 4,003 sqft
- Finished area above ground: 3,135
- Finished area below ground: 868
Property
Parking
- Total spaces: 2
- Parking features: Paved, Parking Spaces 5 - 10
- Garage spaces: 2
Features
- Levels: Two
- Stories: 2
- Patio & porch: Patio
- Exterior features: Boat Mooring, Balcony, Deck, Garden, Other, Private Dock
- Has spa: Yes
- Spa features: Heated
- Fencing: Dog Fence
- Has view: Yes
- View description: Water
- Has water view: Yes
- Water view: Water
- Waterfront features: Waterfront, Tidal
- Body of water: Atlantic Ocean
- Frontage length: Water frontage: 117
Lot
- Size: 0.70 Acres
- Features: Landscaped, Near Country Club, Near Golf Course, Near Shopping, Near Hospital
Details
- Parcel number: KITTM018L028
- Zoning description: R-KPV
- Other equipment: Standby Generator
Construction
Type & style
- Home type: SingleFamily
- Architectural style: Cape
- Property subtype: Single Family Residence
Materials
- Wood Frame
- Foundation: Poured Concrete
- Roof: Shingle
Condition
- New construction: No
- Year built: 1995
Utilities & green energy
- Electric: Circuit Breakers
- Sewer: Private Sewer
- Utilities for property: Propane
Community & neighborhood
Security
- Security features: Security, Security System, Smoke Detector(s)
Location
- Region: Kittery Point
Other
Other facts
- Road surface type: Paved
Price history
| Date | Event | Price |
|---|---|---|
| 8/12/2024 | Sold | $3,500,000-4.1%$874/sqft |
Source: | ||
| 7/15/2024 | Contingent | $3,650,000$912/sqft |
Source: | ||
| 7/15/2024 | Pending sale | $3,650,000$912/sqft |
Source: | ||
| 7/9/2024 | Price change | $3,650,000+10.8%$912/sqft |
Source: | ||
| 6/25/2024 | Listed for sale | $3,295,000$823/sqft |
Source: | ||
Public tax history
| Year | Property taxes | Tax assessment |
|---|---|---|
| 2024 | $27,907 +4.3% | $1,965,300 |
| 2023 | $26,748 +1% | $1,965,300 |
| 2022 | $26,492 +3.7% | $1,965,300 |
Find assessor info on the county website
Neighborhood: Kittery Point
Nearby schools
GreatSchools rating
- 7/10Horace Mitchell Primary SchoolGrades: K-3Distance: 0.6 mi
- 6/10Shapleigh SchoolGrades: 4-8Distance: 2.8 mi
- 5/10Robert W Traip AcademyGrades: 9-12Distance: 1.5 mi
Sell for more on Zillow
Get a free Zillow Showcase℠ listing and you could sell for .
$3,638,400
2% more+ $72,768
With Zillow Showcase(estimated)
$3,711,168
