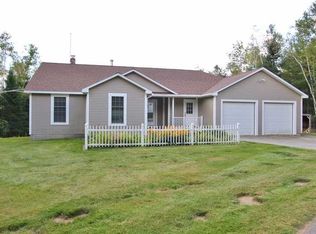Closed
$547,965
40 Penobscot Ridge Road, Charleston, ME 04422
4beds
3,400sqft
Single Family Residence
Built in 2005
10.82 Acres Lot
$548,100 Zestimate®
$161/sqft
$3,741 Estimated rent
Home value
$548,100
$510,000 - $592,000
$3,741/mo
Zestimate® history
Loading...
Owner options
Explore your selling options
What's special
Do you need one level living with room for extended family? This is your home. Everything you need is on the first floor, which is all attached to an oversized 3 car garage. The downstairs could easily be converted to a multi generational Suite or Apartment for additional income. This home has multiple heat sources, including Oil, wood and heat pump. Set on just over 10 acres for you to enjoy or bring your horses and set them up in the lower pasture. Close to Rt. 15 with a straight shot into Bangor or Dover Foxcroft. Why wait to build your dream home, when you can have it today.
Zillow last checked: 8 hours ago
Listing updated: January 20, 2026 at 01:44pm
Listed by:
Worth Clark, Inc.
Bought with:
NextHome Experience
Source: Maine Listings,MLS#: 1614572
Facts & features
Interior
Bedrooms & bathrooms
- Bedrooms: 4
- Bathrooms: 3
- Full bathrooms: 3
Primary bedroom
- Features: Full Bath, Soaking Tub, Walk-In Closet(s)
- Level: First
- Area: 350 Square Feet
- Dimensions: 25 x 14
Bedroom 1
- Level: First
- Area: 154 Square Feet
- Dimensions: 14 x 11
Bedroom 2
- Level: First
- Area: 144 Square Feet
- Dimensions: 12 x 12
Bedroom 3
- Level: Basement
- Area: 256 Square Feet
- Dimensions: 16 x 16
Bonus room
- Level: Basement
- Area: 192 Square Feet
- Dimensions: 16 x 12
Dining room
- Level: First
- Area: 169 Square Feet
- Dimensions: 13 x 13
Family room
- Features: Wood Burning Fireplace
- Level: Basement
- Area: 1044 Square Feet
- Dimensions: 36 x 29
Kitchen
- Level: First
- Area: 224 Square Feet
- Dimensions: 16 x 14
Living room
- Features: Vaulted Ceiling(s)
- Level: First
- Area: 936 Square Feet
- Dimensions: 36 x 26
Heating
- Baseboard, Heat Pump, Hot Water, Zoned, Stove, Radiator
Cooling
- Heat Pump
Features
- Flooring: Carpet, Tile, Wood
- Basement: Interior Entry
- Number of fireplaces: 1
Interior area
- Total structure area: 3,400
- Total interior livable area: 3,400 sqft
- Finished area above ground: 1,800
- Finished area below ground: 1,600
Property
Parking
- Total spaces: 3
- Parking features: Garage - Attached
- Attached garage spaces: 3
Features
- Patio & porch: Deck, Patio
- Has view: Yes
- View description: Mountain(s), Scenic
Lot
- Size: 10.82 Acres
Details
- Parcel number: CRLNM007L019002
- Zoning: rural
Construction
Type & style
- Home type: SingleFamily
- Architectural style: Contemporary,Ranch
- Property subtype: Single Family Residence
Materials
- Roof: Composition
Condition
- Year built: 2005
Utilities & green energy
- Electric: Circuit Breakers
- Sewer: Private Sewer
- Water: Private
Community & neighborhood
Location
- Region: Charleston
Price history
| Date | Event | Price |
|---|---|---|
| 1/20/2026 | Sold | $547,965-3%$161/sqft |
Source: | ||
| 1/20/2026 | Pending sale | $565,000$166/sqft |
Source: | ||
| 12/15/2025 | Contingent | $565,000$166/sqft |
Source: | ||
| 12/12/2025 | Price change | $565,000-5.7%$166/sqft |
Source: | ||
| 10/1/2025 | Price change | $599,000-4.2%$176/sqft |
Source: | ||
Public tax history
| Year | Property taxes | Tax assessment |
|---|---|---|
| 2024 | $4,667 +6.6% | $321,890 |
| 2023 | $4,378 +2.3% | $321,890 |
| 2022 | $4,281 | $321,890 |
Find assessor info on the county website
Neighborhood: 04422
Nearby schools
GreatSchools rating
- 3/10Se Do Mo Cha Middle SchoolGrades: 5-8Distance: 10.5 mi
- 7/10Se Do Mo Cha Elementary SchoolGrades: PK-4Distance: 10.5 mi
Get pre-qualified for a loan
At Zillow Home Loans, we can pre-qualify you in as little as 5 minutes with no impact to your credit score.An equal housing lender. NMLS #10287.
