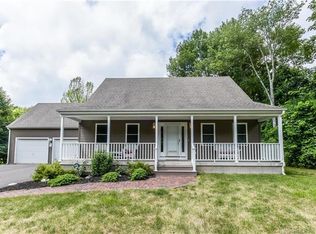This dramatic Cont Colonial that is bright, spacious and move in ready! It has all the luxury finishes combined with exquisite details that you will want in a modern open floor plan. Enjoy beautiful sunlight streaming throughout the home. Oversized 1st floor master suite with hardwood floors, walk-in California closet, full bath w/whirlpool tub, tiled floors, double vanity and separate shower. The Great room is perfect for entertaining and overlooks a private level back yard with ground level deck and pool. There is a wood burning pellet stove for maximum efficiency in the raised hearth fireplace, mudroom and gracious entry foyer are terrific additional features of this custom home. The best part of this house is the warm and inviting country kitchen with cathedral ceilings that boasts an oversized island, pantry area and tons of cabinetry and a stunning Palladium. Through every window you look out to quiet natural surroundings and professional landscaping. This pristine home with second level bedrooms and full bath is waiting for the discriminating buyer. Central air, security, built and designed for the discriminating buyer. Take a moment to view this treasure, this is your home.
This property is off market, which means it's not currently listed for sale or rent on Zillow. This may be different from what's available on other websites or public sources.
