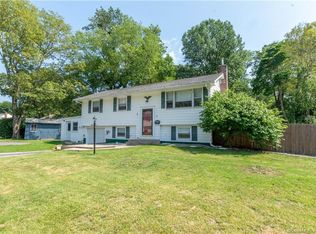Sold for $267,000
$267,000
40 Pemberton Road, Windham, CT 06226
3beds
1,672sqft
Single Family Residence
Built in 1963
0.4 Acres Lot
$329,800 Zestimate®
$160/sqft
$2,462 Estimated rent
Home value
$329,800
$313,000 - $346,000
$2,462/mo
Zestimate® history
Loading...
Owner options
Explore your selling options
What's special
This beautifully redone raised ranch is a MUST SEE! Located in a quiet neighborhood in Willimantic, this house features a big open back yard, and a newly refinished interior. Open concept in the main living area! In the kitchen you will find new stainless steel appliances, granite counter top, gorgeous white tile floors, and a large L shaped butcher block island. Tile floors and a new vanity can be found in the full bath on the main level. Beautiful hardwood floors through the main floor and all three bedrooms. The lower level has a large room with brand new grey laminate flooring. It would make a perfect family room, office, or potentially a fourth bedroom. It even has a private half bath. You will also find a two car garage under the home, with access from the lower level. Here you will also find your laundry hook up. In the backyard you will find a shed perfect for storage, and a huge back deck perfect for entertaining!
Zillow last checked: 8 hours ago
Listing updated: March 27, 2023 at 12:19pm
Listed by:
Nicole Gleason 860-792-1005,
CR Premier Properties 860-315-9070,
Diane White 860-377-4016,
CR Premier Properties
Bought with:
James Kelly, RES.0809553
William Raveis Real Estate
Source: Smart MLS,MLS#: 170549534
Facts & features
Interior
Bedrooms & bathrooms
- Bedrooms: 3
- Bathrooms: 2
- Full bathrooms: 1
- 1/2 bathrooms: 1
Primary bedroom
- Features: Hardwood Floor
- Level: Main
Bedroom
- Features: Hardwood Floor
- Level: Main
Bedroom
- Features: Hardwood Floor
- Level: Main
Bathroom
- Features: Remodeled
- Level: Main
Bathroom
- Level: Lower
Family room
- Level: Lower
Kitchen
- Features: Breakfast Bar, Granite Counters, Remodeled, Tile Floor
- Level: Main
Living room
- Features: Bay/Bow Window, Hardwood Floor
- Level: Main
Heating
- Baseboard, Hot Water, Oil
Cooling
- Central Air
Appliances
- Included: Oven/Range, Microwave, Refrigerator, Dishwasher, Water Heater
- Laundry: Lower Level
Features
- Open Floorplan
- Basement: Full,Finished
- Has fireplace: No
Interior area
- Total structure area: 1,672
- Total interior livable area: 1,672 sqft
- Finished area above ground: 1,144
- Finished area below ground: 528
Property
Parking
- Total spaces: 2
- Parking features: Attached, Paved, Asphalt
- Attached garage spaces: 2
- Has uncovered spaces: Yes
Features
- Patio & porch: Deck
Lot
- Size: 0.40 Acres
- Features: Level, Wooded
Details
- Parcel number: 2290594
- Zoning: R4
Construction
Type & style
- Home type: SingleFamily
- Architectural style: Ranch
- Property subtype: Single Family Residence
Materials
- Vinyl Siding
- Foundation: Concrete Perimeter, Raised
- Roof: Asphalt
Condition
- Completed/Never Occupied
- Year built: 1963
Utilities & green energy
- Sewer: Public Sewer
- Water: Public
Community & neighborhood
Community
- Community features: Medical Facilities, Park, Shopping/Mall
Location
- Region: Willimantic
- Subdivision: Willimantic
Price history
| Date | Event | Price |
|---|---|---|
| 3/27/2023 | Sold | $267,000-6.3%$160/sqft |
Source: | ||
| 2/16/2023 | Contingent | $285,000$170/sqft |
Source: | ||
| 2/11/2023 | Listed for sale | $285,000+42.5%$170/sqft |
Source: | ||
| 6/10/2021 | Sold | $200,000+6.7%$120/sqft |
Source: | ||
| 4/30/2021 | Contingent | $187,500$112/sqft |
Source: | ||
Public tax history
| Year | Property taxes | Tax assessment |
|---|---|---|
| 2025 | $5,512 -0.1% | $184,640 |
| 2024 | $5,519 +43.2% | $184,640 +85.9% |
| 2023 | $3,855 +2.7% | $99,320 |
Find assessor info on the county website
Neighborhood: 06226
Nearby schools
GreatSchools rating
- 5/10Charles High Barrows Stem AcademyGrades: K-8Distance: 2.1 mi
- 2/10Windham High SchoolGrades: 9-12Distance: 1.8 mi
- 4/10Windham Middle SchoolGrades: 6-8Distance: 2 mi
Get pre-qualified for a loan
At Zillow Home Loans, we can pre-qualify you in as little as 5 minutes with no impact to your credit score.An equal housing lender. NMLS #10287.
Sell with ease on Zillow
Get a Zillow Showcase℠ listing at no additional cost and you could sell for —faster.
$329,800
2% more+$6,596
With Zillow Showcase(estimated)$336,396
