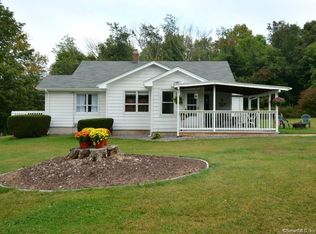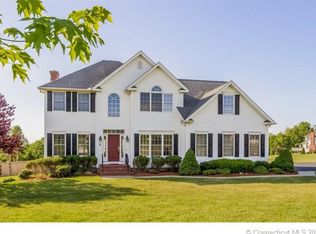Distinctive, 3761 sq. ft. Contemporary Colonial situated in quiet, upscale Ellington neighborhood! Located on 3.13 acres, this 4 bedroom, 2 and 1/2 bathroom beauty is comprised of 9' ceilings, pristine hardwood floors, raised panel, chair-rail and crown moldings, and abundant accent and recessed lighting! Designed with aesthetically pleasing, multiple roof lines, the interior follows a similar construct with atypical room walls, corridors and foyer. Your guests are greeted with an 2-tone, open-to-dining room, spindled, foyer staircase, immaculate hardwood, and exceptional moldings! The tray ceiling, formal dining room is ideal for those more formal occasions and will surely impress the most particular of guests, while the cherry cabinetry of the granite-infused, stainless-appliance, center-island kitchen with separate dining area, will be the envy of all! The open-to-family room design, with its hardwood, moldings, and gas-fired fireplace allows for large gathering interactions. A finished, lower-level, 900 sq. ft combination recreation room and media room (with walk-out), extend the entertainment footprint! A second floor, hardwood Master with elegant tray ceiling and walk-in, along with a cherry-and-granite, tiled, Master bath, are equally impressive! A second floor landing sitting area, 3 large, additional bedrooms, a finished bonus room, and a tasteful cherry common bath complete the second level. Professionally landscaped. Rear enclosure fence and shed included.
This property is off market, which means it's not currently listed for sale or rent on Zillow. This may be different from what's available on other websites or public sources.


