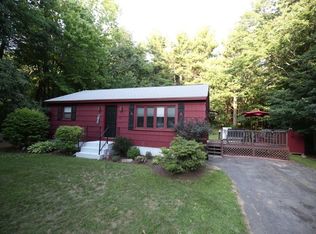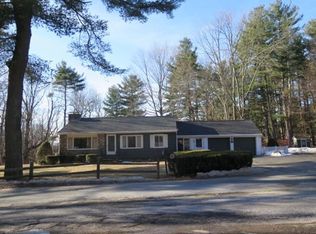Your DREAM HOME has finally come on the market. So much demand for a home like this one....Act Fast. A family room with so much wow factor, drenched in natural sunlight and big open feel from the vaulted ceiling, banks of windows and skylights. Step up to the dining room with a gorgeous handcrafted hutch and room for 12 or more at the table. The cozy kitchen with Corian counter tops is well planned with loads of surface and cabinet space and opens to the large deck. Lounge at the pool and under the shade of the pool deck? Or grill on the spacious deck off the kitchen...either way, outside living is at it's best in this masterfully planned home. The garage is super-sized and could easily fit four cars, plus an adorable shed for other storage. There's the possibility of second building lot within the .95 acres (not yet verified with the town). Fabulous finished, w/o basement with a full bath, that's on the pool side of the house makes entertaining a breeze. And more! Call Today
This property is off market, which means it's not currently listed for sale or rent on Zillow. This may be different from what's available on other websites or public sources.

