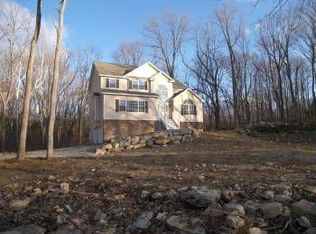Come see this outstanding custom Beaver Mtn Log Home with open floor plan located on a quiet country rd which runs along the Paulinskill River and close to some of the best hiking you'll ever find. Convenient to major hwys, great local restaurants & shopping, let this hillside setting take you away as you enjoy the views from you're large deck overlooking the pool. Quality 50 yr roof at time of construction. Inside are many custom features...eastern white pine walls, granite counters in kitchen, 18' ceilings, custom stone FP which is the focal point of the LR. Master Bedroom & bath on 1st floor, 2nd & 3rd BR &full bath on 2nd floor with loft. Finished walkout basement offers the 4th BR & full bath. Rec/family room incl, dry bar and pellet stove, also a bonus room for office/workshop and storage room.
This property is off market, which means it's not currently listed for sale or rent on Zillow. This may be different from what's available on other websites or public sources.
