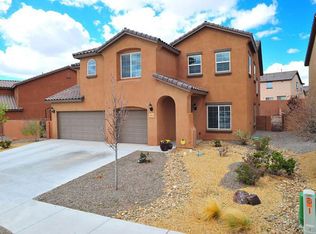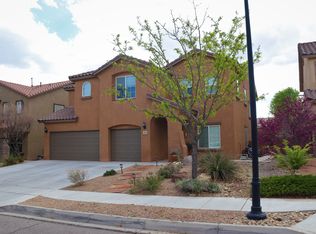Beautiful, large home with a 3 car garage and a finished back yard in a planned community. Great schools all in walking distance.
This property is off market, which means it's not currently listed for sale or rent on Zillow. This may be different from what's available on other websites or public sources.

