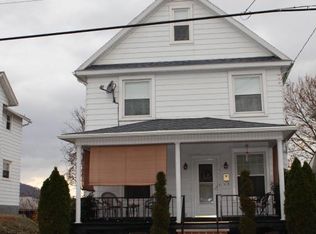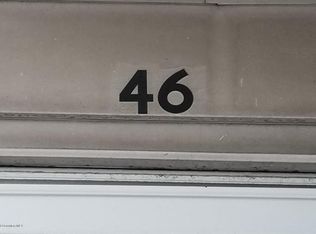Sold for $165,000
$165,000
40 Parsonage St, Pittston, PA 18640
3beds
1,370sqft
Residential, Single Family Residence
Built in 1923
3,049.2 Square Feet Lot
$185,500 Zestimate®
$120/sqft
$1,396 Estimated rent
Home value
$185,500
$152,000 - $224,000
$1,396/mo
Zestimate® history
Loading...
Owner options
Explore your selling options
What's special
Bring your buyers to come see this move in ready home in the town of Pittston, PA. This 3-bedroom, 1 bathroom home has off street parking for 3 cars, a large front porch with a covered aluminum awning and an amazing, enclosed back porch off the kitchen with a beautiful wood ceiling, as well as a nice fenced in yard. This home welcomes you in with a great flow with an open living room/dining room, Large eat in kitchen and laundry room. Lots of possibilities with this home, so don't miss out. PROPERTY BEING SOLD AS IS- Inspections for buyers' information only.
Zillow last checked: 8 hours ago
Listing updated: September 08, 2024 at 09:07pm
Listed by:
Catherine Burns-McDermott,
EXP Realty LLC
Bought with:
NON MEMBER
NON MEMBER
Source: GSBR,MLS#: SC2306
Facts & features
Interior
Bedrooms & bathrooms
- Bedrooms: 3
- Bathrooms: 1
- Full bathrooms: 1
Primary bedroom
- Area: 139.5 Square Feet
- Dimensions: 9 x 15.5
Primary bathroom
- Area: 102 Square Feet
- Dimensions: 8.5 x 12
Bathroom 1
- Area: 132 Square Feet
- Dimensions: 12 x 11
Bathroom 2
- Area: 102 Square Feet
- Dimensions: 8.5 x 12
Dining room
- Area: 120 Square Feet
- Dimensions: 10 x 12
Kitchen
- Area: 201.25 Square Feet
- Dimensions: 11.5 x 17.5
Laundry
- Area: 50 Square Feet
- Dimensions: 5 x 10
Living room
- Area: 250 Square Feet
- Dimensions: 20 x 12.5
Heating
- Natural Gas, Steam
Cooling
- Ceiling Fan(s)
Appliances
- Included: Dishwasher, Washer/Dryer, Free-Standing Refrigerator, Free-Standing Gas Range
- Laundry: In Basement, Laundry Closet
Features
- Ceiling Fan(s), Open Floorplan
- Flooring: Carpet
- Windows: Window Coverings
- Basement: Concrete
- Attic: Other
Interior area
- Total structure area: 1,370
- Total interior livable area: 1,370 sqft
- Finished area above ground: 1,370
- Finished area below ground: 0
Property
Parking
- Parking features: Off Street, Oversized
Features
- Stories: 2
- Patio & porch: Awning(s), Rear Porch, Glass Enclosed, Front Porch, Enclosed
- Exterior features: Awning(s), Private Yard
- Fencing: Back Yard
Lot
- Size: 3,049 sqft
- Dimensions: 100 x 33
- Features: Back Yard
Details
- Parcel number: E11NE2146
- Zoning: R1
Construction
Type & style
- Home type: SingleFamily
- Architectural style: Traditional
- Property subtype: Residential, Single Family Residence
Materials
- Vinyl Siding
- Foundation: Concrete Perimeter
- Roof: Shingle
Condition
- New construction: No
- Year built: 1923
Utilities & green energy
- Electric: 100 Amp Service
- Sewer: Public Sewer
- Water: Public
- Utilities for property: Electricity Connected, Water Available
Community & neighborhood
Location
- Region: Pittston
Other
Other facts
- Listing terms: Cash,Conventional
- Road surface type: Paved
Price history
| Date | Event | Price |
|---|---|---|
| 8/9/2024 | Sold | $165,000+6.5%$120/sqft |
Source: | ||
| 6/15/2024 | Pending sale | $155,000$113/sqft |
Source: | ||
| 6/11/2024 | Price change | $155,000+10.8%$113/sqft |
Source: | ||
| 5/10/2024 | Pending sale | $139,900$102/sqft |
Source: | ||
| 5/2/2024 | Listed for sale | $139,900$102/sqft |
Source: | ||
Public tax history
| Year | Property taxes | Tax assessment |
|---|---|---|
| 2023 | $1,904 +0.6% | $64,000 |
| 2022 | $1,892 | $64,000 |
| 2021 | $1,892 +2.6% | $64,000 |
Find assessor info on the county website
Neighborhood: 18640
Nearby schools
GreatSchools rating
- 3/10Pittston City Intrmd CenterGrades: 2-4Distance: 0.4 mi
- 5/10Pittston Area Middle SchoolGrades: 5-8Distance: 0.5 mi
- 6/10Pittston Area Senior High SchoolGrades: 9-12Distance: 1.9 mi
Get pre-qualified for a loan
At Zillow Home Loans, we can pre-qualify you in as little as 5 minutes with no impact to your credit score.An equal housing lender. NMLS #10287.
Sell with ease on Zillow
Get a Zillow Showcase℠ listing at no additional cost and you could sell for —faster.
$185,500
2% more+$3,710
With Zillow Showcase(estimated)$189,210

