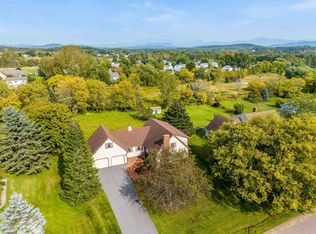Closed
Listed by:
Deborah Hanley,
Coldwell Banker Hickok and Boardman Off:802-863-1500
Bought with: KW Vermont
$592,000
40 Paddock Lane, Williston, VT 05495
4beds
2,110sqft
Single Family Residence
Built in 1987
0.51 Acres Lot
$660,200 Zestimate®
$281/sqft
$3,240 Estimated rent
Home value
$660,200
$627,000 - $693,000
$3,240/mo
Zestimate® history
Loading...
Owner options
Explore your selling options
What's special
You'll love the great features of this delightful 4-bedroom, 2-bath cape in a sought-after neighborhood in Williston Village with owned solar panels! As you drive up to the home, you'll be drawn in by the beautiful surrounding gardens that bring delight from spring until fall. Inside, enjoy the hardwood and tile floors that run throughout much of the first level. There's a formal living room with gas fireplace and marble hearth open to the formal dining room - great for entertaining. The spacious eat-in kitchen with oak and painted cabinets and nice solid surface counters opens to a dining area and vaulted family room with loft, the perfect space for a reading nook or home office. Off the family room is the mudroom, first-floor bedroom, and a full bathroom for flexible living options. The private wisteria-covered pergola offers shade in summer and opens to a level backyard with extensive landscaping including an aspen grove, magnolia tree, lilacs, raspberries, and beautiful perennials. On the second level is the primary bedroom with custom walk-in closet, full bathroom, and two additional bedrooms, one with hardwood floors. The basement offers additional bonus and storage space. Spacious two-car garage. The large level backyard backs up to common land. Great location close to schools, bike path, Adam's Farm Market, Catamount Family Center, golf, shops, and restaurants. Easy access to I-89, UVM Medical Center, and more!
Zillow last checked: 8 hours ago
Listing updated: July 31, 2023 at 02:07pm
Listed by:
Deborah Hanley,
Coldwell Banker Hickok and Boardman Off:802-863-1500
Bought with:
The Malley Group
KW Vermont
Source: PrimeMLS,MLS#: 4956791
Facts & features
Interior
Bedrooms & bathrooms
- Bedrooms: 4
- Bathrooms: 2
- Full bathrooms: 2
Heating
- Natural Gas, Baseboard, Hot Water, Zoned
Cooling
- None
Appliances
- Included: Dishwasher, Disposal, Dryer, Microwave, Electric Range, Refrigerator, Washer, Natural Gas Water Heater, Instant Hot Water
- Laundry: In Basement
Features
- Kitchen Island, Kitchen/Dining, Kitchen/Family, Living/Dining, Indoor Storage, Vaulted Ceiling(s), Walk-In Closet(s)
- Flooring: Carpet, Hardwood, Manufactured, Other, Tile
- Windows: Skylight(s), Screens, Double Pane Windows
- Basement: Concrete,Concrete Floor,Full,Interior Stairs,Storage Space,Unfinished,Interior Access,Interior Entry
- Attic: Attic with Hatch/Skuttle
- Number of fireplaces: 1
- Fireplace features: Gas, 1 Fireplace
Interior area
- Total structure area: 3,118
- Total interior livable area: 2,110 sqft
- Finished area above ground: 2,110
- Finished area below ground: 0
Property
Parking
- Total spaces: 2
- Parking features: Paved, Auto Open, Direct Entry, Driveway, Garage, Off Street, Attached
- Garage spaces: 2
- Has uncovered spaces: Yes
Accessibility
- Accessibility features: 1st Floor Bedroom, 1st Floor Full Bathroom, 1st Floor Hrd Surfce Flr, Bathroom w/Tub, Hard Surface Flooring
Features
- Levels: Two
- Stories: 2
- Exterior features: Deck, Garden, Natural Shade
- Frontage length: Road frontage: 121
Lot
- Size: 0.51 Acres
- Features: Curbing, Landscaped, Level, Subdivided, Trail/Near Trail, Walking Trails, In Town, Near Golf Course, Near Paths, Neighborhood
Details
- Parcel number: 75924110355
- Zoning description: Residential
- Other equipment: Radon Mitigation
Construction
Type & style
- Home type: SingleFamily
- Architectural style: Cape
- Property subtype: Single Family Residence
Materials
- Wood Frame, Other Exterior, Wood Siding
- Foundation: Poured Concrete
- Roof: Architectural Shingle
Condition
- New construction: No
- Year built: 1987
Utilities & green energy
- Electric: Circuit Breakers
- Sewer: Public Sewer
- Utilities for property: Cable at Site, Gas On-Site, Phone Available
Community & neighborhood
Security
- Security features: Carbon Monoxide Detector(s), HW/Batt Smoke Detector
Location
- Region: Williston
HOA & financial
Other financial information
- Additional fee information: Fee: $525
Price history
| Date | Event | Price |
|---|---|---|
| 7/31/2023 | Sold | $592,000-7.5%$281/sqft |
Source: | ||
| 6/12/2023 | Listed for sale | $639,900+61.2%$303/sqft |
Source: | ||
| 5/12/2017 | Sold | $397,000+48.1%$188/sqft |
Source: | ||
| 4/17/2002 | Sold | $268,000$127/sqft |
Source: Public Record Report a problem | ||
Public tax history
| Year | Property taxes | Tax assessment |
|---|---|---|
| 2024 | -- | -- |
| 2023 | -- | -- |
| 2022 | -- | -- |
Find assessor info on the county website
Neighborhood: 05495
Nearby schools
GreatSchools rating
- 7/10Williston SchoolsGrades: PK-8Distance: 0.5 mi
- 10/10Champlain Valley Uhsd #15Grades: 9-12Distance: 7.4 mi
Schools provided by the listing agent
- Elementary: Allen Brook Elementary School
- Middle: Williston Central School
- High: Champlain Valley UHSD #15
- District: Chittenden South
Source: PrimeMLS. This data may not be complete. We recommend contacting the local school district to confirm school assignments for this home.
Get pre-qualified for a loan
At Zillow Home Loans, we can pre-qualify you in as little as 5 minutes with no impact to your credit score.An equal housing lender. NMLS #10287.
