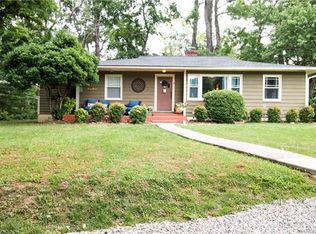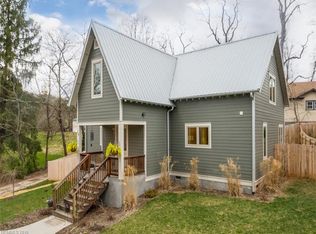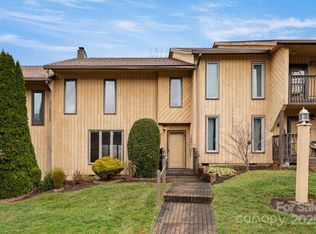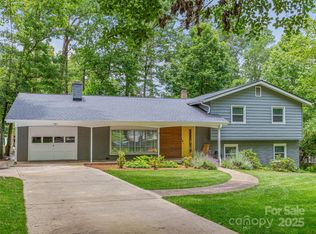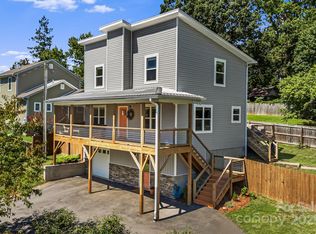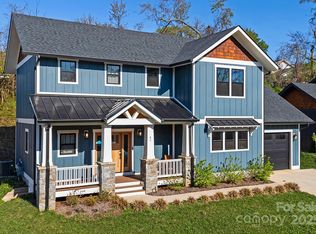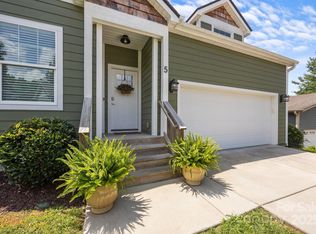Peaceful, quiet surroundings meet low-maintenance luxury in the vibrant heart of South Asheville. This pristine contemporary home provides graceful living and privacy on .3 acres. Comfort, style, and peace of mind deliver with hardboard siding, metal roof, whole-house generator, and Navien hot water system. Start your day on the large covered front porch, then unwind in the backyard retreat with covered living space and fire pit—perfect for entertaining. Inside, oak floors and natural light create a warm, inviting ambience with a flowing layout and expansive feel. The kitchen features quartz countertops, Bosch appliances, and custom cabinetry, opening to a living room with glowing fireplace and built-ins. Main-level primary suite offers a spa-inspired escape. Upstairs, three bedrooms, a large full bath, and a versatile flex room provide space and privacy. Detached two-car garage completes this move-in ready, family-friendly home. Experience the lifestyle you’ve been waiting for in Asheville!
Active
Price cut: $49K (10/16)
$650,000
40 Overlook Rd, Asheville, NC 28803
4beds
1,938sqft
Est.:
Single Family Residence
Built in 2014
0.31 Acres Lot
$638,900 Zestimate®
$335/sqft
$-- HOA
What's special
Natural lightGlowing fireplaceLarge covered front porchOak floorsSpa-inspired escapeBosch appliancesMain-level primary suite
- 101 days |
- 549 |
- 38 |
Zillow last checked: 8 hours ago
Listing updated: November 09, 2025 at 01:06pm
Listing Provided by:
Misty Masiello MistyM@uniquecollective.us,
Unique: A Real Estate Collective
Source: Canopy MLS as distributed by MLS GRID,MLS#: 4300560
Tour with a local agent
Facts & features
Interior
Bedrooms & bathrooms
- Bedrooms: 4
- Bathrooms: 3
- Full bathrooms: 2
- 1/2 bathrooms: 1
- Main level bedrooms: 1
Primary bedroom
- Level: Main
Bedroom s
- Level: Upper
Bedroom s
- Level: Upper
Bedroom s
- Level: Upper
Bathroom half
- Level: Main
Dining area
- Level: Main
Flex space
- Level: Upper
Kitchen
- Features: Breakfast Bar, Open Floorplan
- Level: Main
Living room
- Features: Built-in Features, Ceiling Fan(s), Open Floorplan
- Level: Main
Heating
- Electric, Forced Air, Heat Pump, Natural Gas
Cooling
- Heat Pump
Appliances
- Included: Dishwasher, Disposal, Dryer, Exhaust Hood, Gas Range, Oven, Refrigerator, Tankless Water Heater, Washer/Dryer
- Laundry: Laundry Room, Upper Level
Features
- Breakfast Bar, Built-in Features, Open Floorplan
- Flooring: Tile, Wood
- Doors: Insulated Door(s)
- Windows: Insulated Windows
- Has basement: No
- Attic: Pull Down Stairs
- Fireplace features: Gas, Great Room, Living Room
Interior area
- Total structure area: 1,938
- Total interior livable area: 1,938 sqft
- Finished area above ground: 1,938
- Finished area below ground: 0
Property
Parking
- Total spaces: 2
- Parking features: Driveway, Detached Garage, Garage Door Opener, Garage Faces Front, Shared Driveway, Garage on Main Level
- Garage spaces: 2
- Has uncovered spaces: Yes
Features
- Levels: Two
- Stories: 2
- Patio & porch: Covered, Front Porch, Rear Porch
- Exterior features: Fire Pit
- Fencing: Back Yard,Fenced
Lot
- Size: 0.31 Acres
- Features: Cleared, Level
Details
- Parcel number: 965506670600000
- Zoning: RM6
- Special conditions: Undisclosed
- Other equipment: Generator, Network Ready
Construction
Type & style
- Home type: SingleFamily
- Architectural style: Contemporary,Traditional
- Property subtype: Single Family Residence
Materials
- Hardboard Siding
- Foundation: Crawl Space
- Roof: Metal
Condition
- New construction: No
- Year built: 2014
Utilities & green energy
- Sewer: Public Sewer
- Water: City
- Utilities for property: Cable Connected
Community & HOA
Community
- Security: Security System
- Subdivision: none
Location
- Region: Asheville
Financial & listing details
- Price per square foot: $335/sqft
- Tax assessed value: $416,100
- Annual tax amount: $3,857
- Date on market: 9/22/2025
- Cumulative days on market: 214 days
- Listing terms: Cash,Conventional
- Road surface type: Concrete, Gravel
Estimated market value
$638,900
$607,000 - $671,000
$2,796/mo
Price history
Price history
| Date | Event | Price |
|---|---|---|
| 10/16/2025 | Price change | $650,000-7%$335/sqft |
Source: | ||
| 9/22/2025 | Listed for sale | $699,000-3.6%$361/sqft |
Source: | ||
| 9/2/2025 | Listing removed | $725,000$374/sqft |
Source: | ||
| 7/25/2025 | Price change | $725,000-3.3%$374/sqft |
Source: | ||
| 5/12/2025 | Listed for sale | $750,000+130.8%$387/sqft |
Source: | ||
Public tax history
Public tax history
| Year | Property taxes | Tax assessment |
|---|---|---|
| 2025 | $3,857 +2.9% | $416,100 |
| 2024 | $3,749 +1.1% | $416,100 |
| 2023 | $3,707 | $416,100 |
Find assessor info on the county website
BuyAbility℠ payment
Est. payment
$3,714/mo
Principal & interest
$3199
Property taxes
$287
Home insurance
$228
Climate risks
Neighborhood: 28803
Nearby schools
GreatSchools rating
- 4/10William W Estes ElementaryGrades: PK-5Distance: 1.3 mi
- 9/10Valley Springs MiddleGrades: 5-8Distance: 1.5 mi
- 7/10T C Roberson HighGrades: PK,9-12Distance: 1.3 mi
Schools provided by the listing agent
- Elementary: Estes/Koontz
- Middle: Valley Springs
- High: T.C. Roberson
Source: Canopy MLS as distributed by MLS GRID. This data may not be complete. We recommend contacting the local school district to confirm school assignments for this home.
- Loading
- Loading
