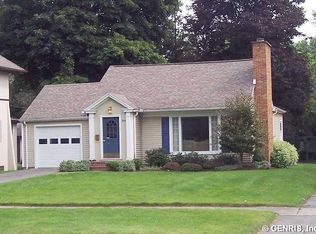Closed
$520,000
40 Overbrook Rd, Rochester, NY 14618
3beds
1,578sqft
Single Family Residence
Built in 1950
0.33 Acres Lot
$535,200 Zestimate®
$330/sqft
$2,756 Estimated rent
Home value
$535,200
$508,000 - $567,000
$2,756/mo
Zestimate® history
Loading...
Owner options
Explore your selling options
What's special
Bring your fussiest buyers—this one has it all! This three bedroom, two full bath ranch is located in one of Pittsford’s most sought-after neighborhoods, close to expressways, golf, sidewalks, restaurants, canal trails, and more. The updated kitchen opens to a spacious great room with vaulted ceilings and skylights, creating a bright and welcoming atmosphere. A generously sized living room offers recessed lighting, a large bay window, and a gas fireplace. The charming Florida room is perfect for three seasons of enjoyment, while the deck provides a great space for summer entertaining. The fenced yard features mature landscaping, and inside you’ll find gleaming hardwoods, first floor laundry, and an updated bath with a whirlpool tub and ceramic tile floor. Additional updates include a 50-year metal roof, replacement windows, and hot water on demand. Pack your bags and move right in! Open House Sunday 9/21 11:30-1
Delayed negotiations 9/22/25 at 3pm.
Zillow last checked: 8 hours ago
Listing updated: October 24, 2025 at 08:25am
Listed by:
Debranne Jacob 585-389-4019,
Howard Hanna
Bought with:
Nathan J. Wenzel, 10301213320
Howard Hanna
Source: NYSAMLSs,MLS#: R1637988 Originating MLS: Rochester
Originating MLS: Rochester
Facts & features
Interior
Bedrooms & bathrooms
- Bedrooms: 3
- Bathrooms: 2
- Full bathrooms: 2
- Main level bathrooms: 2
- Main level bedrooms: 3
Heating
- Gas, Forced Air
Cooling
- Central Air
Appliances
- Included: Appliances Negotiable, Dryer, Dishwasher, Disposal, Gas Oven, Gas Range, Microwave, Refrigerator, Tankless Water Heater, Washer, Water Softener Owned
- Laundry: Main Level
Features
- Ceiling Fan(s), Separate/Formal Dining Room, Entrance Foyer, Eat-in Kitchen, Separate/Formal Living Room, Granite Counters, Great Room, Jetted Tub, Pantry, Sliding Glass Door(s), Skylights, Window Treatments, Bedroom on Main Level, Bath in Primary Bedroom, Main Level Primary, Programmable Thermostat
- Flooring: Ceramic Tile, Hardwood, Varies
- Doors: Sliding Doors
- Windows: Drapes, Skylight(s), Thermal Windows
- Basement: Full,Sump Pump
- Number of fireplaces: 1
Interior area
- Total structure area: 1,578
- Total interior livable area: 1,578 sqft
Property
Parking
- Total spaces: 1
- Parking features: Attached, Electricity, Garage, Driveway, Garage Door Opener
- Attached garage spaces: 1
Features
- Levels: One
- Stories: 1
- Patio & porch: Covered, Deck, Patio, Porch
- Exterior features: Blacktop Driveway, Deck, Fully Fenced, Patio
- Fencing: Full
Lot
- Size: 0.33 Acres
- Dimensions: 90 x 160
- Features: Near Public Transit, Rectangular, Rectangular Lot, Residential Lot, Wooded
Details
- Additional structures: Shed(s), Storage
- Parcel number: 2646891381300003023000
- Special conditions: Standard
Construction
Type & style
- Home type: SingleFamily
- Architectural style: Ranch
- Property subtype: Single Family Residence
Materials
- Vinyl Siding, Copper Plumbing
- Foundation: Block
- Roof: Metal
Condition
- Resale
- Year built: 1950
Utilities & green energy
- Electric: Circuit Breakers
- Sewer: Connected
- Water: Connected, Public
- Utilities for property: Cable Available, High Speed Internet Available, Sewer Connected, Water Connected
Community & neighborhood
Security
- Security features: Security System Owned
Location
- Region: Rochester
- Subdivision: East Ave Estates
Other
Other facts
- Listing terms: Cash,Conventional
Price history
| Date | Event | Price |
|---|---|---|
| 10/23/2025 | Sold | $520,000+4%$330/sqft |
Source: | ||
| 9/23/2025 | Pending sale | $499,900$317/sqft |
Source: | ||
| 9/16/2025 | Listed for sale | $499,900+40%$317/sqft |
Source: | ||
| 9/4/2025 | Listing removed | $3,500$2/sqft |
Source: Zillow Rentals Report a problem | ||
| 9/3/2025 | Listed for rent | $3,500$2/sqft |
Source: Zillow Rentals Report a problem | ||
Public tax history
| Year | Property taxes | Tax assessment |
|---|---|---|
| 2024 | -- | $202,400 |
| 2023 | -- | $202,400 |
| 2022 | -- | $202,400 |
Find assessor info on the county website
Neighborhood: 14618
Nearby schools
GreatSchools rating
- 6/10Allen Creek SchoolGrades: K-5Distance: 0.5 mi
- 8/10Calkins Road Middle SchoolGrades: 6-8Distance: 3.8 mi
- 10/10Pittsford Sutherland High SchoolGrades: 9-12Distance: 2.1 mi
Schools provided by the listing agent
- District: Pittsford
Source: NYSAMLSs. This data may not be complete. We recommend contacting the local school district to confirm school assignments for this home.
