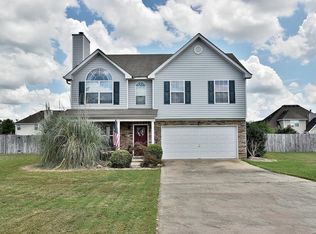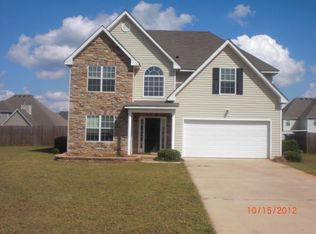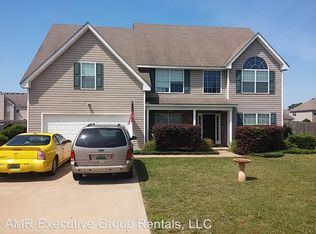You will KNOW you are home when you walk thru the door! With brand-new roof and interior upgrades, this home is better than new! The 2 story entry foyer has lots of natural light. Separate formal living room and formal dining room with Hardwood floors throughout. Updated kitchen has granite counters, tiled backsplash, new microwave and new dishwasher. Beautiful custom cherry oak island in kitchen overlooks the great room w/ fireplace and is perfect for large gatherings. Main level has a bedroom and a full bath for overnight guests. 2nd level has a loft living area. Master bedroom is spacious enough for over-sized furniture. Master bath has walk-in-closet, double vanities, garden tub, and separate shower has been enlarged and tiled. Laundry room has plenty of space and new tile floor. There are 3 additional rooms and another full bathroom upstairs. 20 x 40 concrete patio with footers at the back of the house has endless possibilities and there is another patio in the middle of the fenced backyard!
This property is off market, which means it's not currently listed for sale or rent on Zillow. This may be different from what's available on other websites or public sources.




