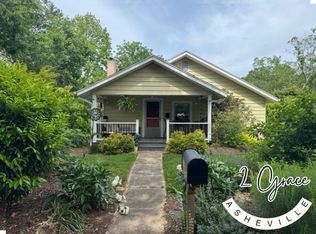Closed
$386,100
40 Ottari Rd, Asheville, NC 28804
3beds
1,110sqft
Single Family Residence
Built in 1951
0.14 Acres Lot
$364,300 Zestimate®
$348/sqft
$2,124 Estimated rent
Home value
$364,300
$328,000 - $404,000
$2,124/mo
Zestimate® history
Loading...
Owner options
Explore your selling options
What's special
First time homebuyers and investors! They say location is everything and this home on the corner of Ottari and Grace just off of Merrimon Ave is perfect for your first home or rental. Potential to make a few changes and increase value over time. Take Kimberly to enjoy a serene drive home and enjoy great restaurants, coffee shop, and a bakery just around the corner. Stay home and have morning coffee on the front patio to greet neighbors or escape to the private screened rear porch. Original hardwoods, never painted trim and doors are so hard to find and give this home character. It lives much larger than it's size with an oversized living and dining room. Find tons of storage with closets lining two sides of the owner bedroom and deep coat and linen closets. The basement with it's outside entrance would make a great workroom with oversized utility sink and half bath. Take your choice of laundry options as there is currently access in a main floor bedroom and plumbing hookup downstairs.
Zillow last checked: 8 hours ago
Listing updated: November 20, 2024 at 01:46pm
Listing Provided by:
Stacee Peterson stacee@townandmountain.com,
Town and Mountain Realty
Bought with:
Lacey Woodard
Howard Hanna Beverly-Hanks Asheville-North
Source: Canopy MLS as distributed by MLS GRID,MLS#: 4158283
Facts & features
Interior
Bedrooms & bathrooms
- Bedrooms: 3
- Bathrooms: 2
- Full bathrooms: 1
- 1/2 bathrooms: 1
- Main level bedrooms: 3
Primary bedroom
- Level: Main
Bedroom s
- Level: Main
Bedroom s
- Level: Main
Bathroom full
- Level: Main
Bathroom half
- Level: Basement
Kitchen
- Level: Main
Living room
- Level: Main
Heating
- Oil
Appliances
- Included: Electric Range
- Laundry: Main Level
Features
- Flooring: Linoleum, Wood
- Basement: Basement Shop,Exterior Entry,Partial,Unfinished
- Fireplace features: Living Room
Interior area
- Total structure area: 1,110
- Total interior livable area: 1,110 sqft
- Finished area above ground: 1,110
- Finished area below ground: 0
Property
Parking
- Total spaces: 3
- Parking features: Driveway, Attached Garage, Garage on Main Level
- Attached garage spaces: 1
- Uncovered spaces: 2
- Details: One car garage and driveway parking for two cars
Features
- Levels: One
- Stories: 1
- Patio & porch: Covered, Patio, Screened
- Fencing: Chain Link
- Waterfront features: None
Lot
- Size: 0.14 Acres
Details
- Parcel number: 974052046400000
- Zoning: RS8
- Special conditions: Estate
- Other equipment: Fuel Tank(s)
Construction
Type & style
- Home type: SingleFamily
- Property subtype: Single Family Residence
Materials
- Asbestos
- Roof: Shingle
Condition
- New construction: No
- Year built: 1951
Utilities & green energy
- Sewer: Public Sewer
- Water: City
- Utilities for property: Cable Available
Community & neighborhood
Security
- Security features: Security System
Location
- Region: Asheville
- Subdivision: None
Other
Other facts
- Listing terms: Cash,Conventional
- Road surface type: Concrete, Paved
Price history
| Date | Event | Price |
|---|---|---|
| 11/15/2024 | Sold | $386,100-3%$348/sqft |
Source: | ||
| 7/20/2024 | Listed for sale | $398,000$359/sqft |
Source: | ||
Public tax history
| Year | Property taxes | Tax assessment |
|---|---|---|
| 2025 | $3,582 +6.3% | $326,100 |
| 2024 | $3,369 +105.1% | $326,100 |
| 2023 | $1,642 +1% | $326,100 |
Find assessor info on the county website
Neighborhood: 28804
Nearby schools
GreatSchools rating
- 4/10Ira B Jones ElementaryGrades: PK-5Distance: 0.1 mi
- 7/10Asheville MiddleGrades: 6-8Distance: 3 mi
- 7/10School Of Inquiry And Life ScienceGrades: 9-12Distance: 3.8 mi
Schools provided by the listing agent
- Elementary: Ira B. Jones
- Middle: Asheville
- High: Asheville
Source: Canopy MLS as distributed by MLS GRID. This data may not be complete. We recommend contacting the local school district to confirm school assignments for this home.
Get a cash offer in 3 minutes
Find out how much your home could sell for in as little as 3 minutes with a no-obligation cash offer.
Estimated market value$364,300
Get a cash offer in 3 minutes
Find out how much your home could sell for in as little as 3 minutes with a no-obligation cash offer.
Estimated market value
$364,300
