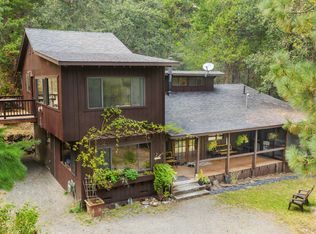SUN, SPACE, SERENITY. Looking for that perfect getaway from coastal fog? Beautifully crafted two story home in farmhouse style, but with all the modern amenities, located on beautiful 5.7 acres. Spectacular views out windows to both Ironside Mtn and Trinity Alps, Hardi Plank siding and 40 year roof keep maintenance low, Hardwood parquet floors, kitchen with custom maple cabinets, rock fireplace for a cozy living room, and special touches throughout . Master bedroom is entire third floor and encompasses en-suite bathroom and large sitting/media area. Poss. 2nd bedroom/office on ground floor with separate entrance. House has easily slept 6 people in current configuration. Excellent location and privacy. WiFI avail thru satellite. See Amenities list in Documents under Other-Publ
This property is off market, which means it's not currently listed for sale or rent on Zillow. This may be different from what's available on other websites or public sources.

