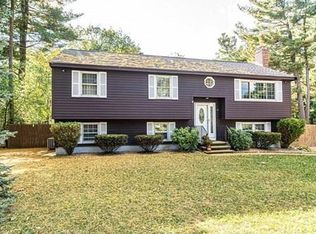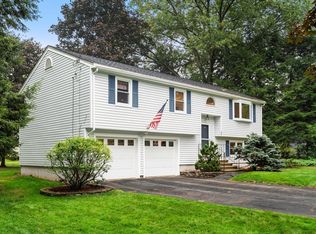Sold for $749,000 on 10/24/24
$749,000
40 Oregon Rd, Tewksbury, MA 01876
3beds
2,170sqft
Single Family Residence
Built in 1987
6,750 Square Feet Lot
$750,800 Zestimate®
$345/sqft
$3,752 Estimated rent
Home value
$750,800
$691,000 - $818,000
$3,752/mo
Zestimate® history
Loading...
Owner options
Explore your selling options
What's special
Enjoy a piece of paradise on a cozy dead-end in this carefully kept Dutch Colonial. Find happiness in a comforting home on a private lot surrounded by nature. Some features include a lovely living room with plenty of space and natural light, a recently renovated kitchen with white shaker cabinetry, stainless steel appliances, a commodious kitchen island, and the entire main level surrounded by lovely hardwood floors. This home includes 3 bedrooms/2 bathrooms, a finished basement w/bonus room, and utility room. The basement leads out to a beautiful backyard, private deck, and storage shed, all fully fenced in. The location is a perfect commute to almost anywhere, with easy access to the Wilmington commuter rail (Purple Line), and excellent admittance to Rt. I-93, I-495, and I-128/95. Tewksbury is known for its suburban-style living, with amenities such as Treehouse Brewery and golf course, Wamesit Lanes bowling and arcade, Livingston Street Park, and plenty of walking and hiking trails.
Zillow last checked: 8 hours ago
Listing updated: October 24, 2024 at 05:26pm
Listed by:
Christian Murray 978-427-9391,
North Corner Realty 617-849-2902
Bought with:
Troy Escarpeta
MGM Realty Corporation
Source: MLS PIN,MLS#: 73288110
Facts & features
Interior
Bedrooms & bathrooms
- Bedrooms: 3
- Bathrooms: 2
- Full bathrooms: 2
Primary bedroom
- Features: Closet, Flooring - Hardwood
- Level: First
- Area: 132
- Dimensions: 11 x 12
Bedroom 2
- Features: Closet, Flooring - Wall to Wall Carpet
- Level: Second
- Area: 300
- Dimensions: 12 x 25
Bedroom 3
- Features: Closet, Flooring - Wall to Wall Carpet
- Level: Second
- Area: 375
- Dimensions: 15 x 25
Bathroom 1
- Features: Bathroom - Full
- Level: First
- Area: 64
- Dimensions: 8 x 8
Bathroom 2
- Features: Bathroom - Full
- Level: Second
- Area: 64
- Dimensions: 8 x 8
Dining room
- Features: Flooring - Hardwood
- Level: First
- Area: 132
- Dimensions: 11 x 12
Kitchen
- Features: Flooring - Hardwood, Kitchen Island, Cabinets - Upgraded, Exterior Access, Open Floorplan, Remodeled, Gas Stove
- Level: First
- Area: 144
- Dimensions: 12 x 12
Living room
- Features: Flooring - Hardwood, Window(s) - Picture
- Level: First
- Area: 195
- Dimensions: 15 x 13
Heating
- Forced Air
Cooling
- None
Appliances
- Laundry: Electric Dryer Hookup
Features
- Bonus Room, Internet Available - Unknown
- Flooring: Carpet, Hardwood
- Basement: Partially Finished
- Has fireplace: No
Interior area
- Total structure area: 2,170
- Total interior livable area: 2,170 sqft
Property
Parking
- Total spaces: 4
- Parking features: Paved Drive, Paved
- Uncovered spaces: 4
Features
- Patio & porch: Deck
- Exterior features: Deck, Fenced Yard
- Fencing: Fenced
Lot
- Size: 6,750 sqft
- Features: Level
Details
- Parcel number: 794946
- Zoning: RG
Construction
Type & style
- Home type: SingleFamily
- Architectural style: Dutch Colonial
- Property subtype: Single Family Residence
Materials
- Frame
- Foundation: Concrete Perimeter
- Roof: Shingle
Condition
- Year built: 1987
Utilities & green energy
- Electric: 100 Amp Service
- Sewer: Public Sewer
- Water: Public
- Utilities for property: for Gas Range, for Electric Dryer
Community & neighborhood
Community
- Community features: Shopping, Tennis Court(s), Park, Walk/Jog Trails, Golf, Medical Facility, Laundromat, Bike Path, Conservation Area, Highway Access, House of Worship, Public School, T-Station
Location
- Region: Tewksbury
Price history
| Date | Event | Price |
|---|---|---|
| 10/24/2024 | Sold | $749,000+2.7%$345/sqft |
Source: MLS PIN #73288110 Report a problem | ||
| 9/16/2024 | Contingent | $729,000$336/sqft |
Source: MLS PIN #73288110 Report a problem | ||
| 9/11/2024 | Listed for sale | $729,000+32.5%$336/sqft |
Source: MLS PIN #73288110 Report a problem | ||
| 8/19/2022 | Sold | $550,000+0%$253/sqft |
Source: MLS PIN #73011683 Report a problem | ||
| 7/26/2022 | Price change | $549,900-5.2%$253/sqft |
Source: MLS PIN #73011683 Report a problem | ||
Public tax history
| Year | Property taxes | Tax assessment |
|---|---|---|
| 2025 | $7,722 +4.1% | $584,100 +5.4% |
| 2024 | $7,421 +7.7% | $554,200 +13.4% |
| 2023 | $6,891 +8.2% | $488,700 +16.6% |
Find assessor info on the county website
Neighborhood: 01876
Nearby schools
GreatSchools rating
- NAHeath Brook Elementary SchoolGrades: K-2Distance: 0.7 mi
- 7/10John W. Wynn Middle SchoolGrades: 7-8Distance: 1.8 mi
- 8/10Tewksbury Memorial High SchoolGrades: 9-12Distance: 2.7 mi
Get a cash offer in 3 minutes
Find out how much your home could sell for in as little as 3 minutes with a no-obligation cash offer.
Estimated market value
$750,800
Get a cash offer in 3 minutes
Find out how much your home could sell for in as little as 3 minutes with a no-obligation cash offer.
Estimated market value
$750,800

