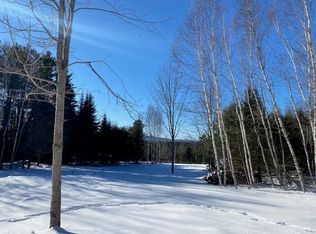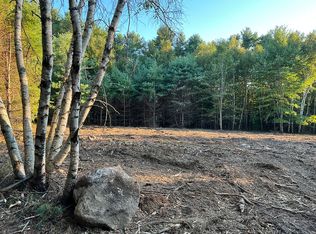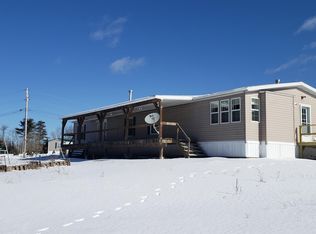Closed
$360,000
40 Orcutt Mountain Road, Bucksport, ME 04416
2beds
1,832sqft
Single Family Residence
Built in 2003
2.87 Acres Lot
$378,800 Zestimate®
$197/sqft
$2,229 Estimated rent
Home value
$378,800
Estimated sales range
Not available
$2,229/mo
Zestimate® history
Loading...
Owner options
Explore your selling options
What's special
Your private modern ranch sits here on Orcutt Mtn. Rd. This 2BR/2BA 2003 Maple Leaf home has much to offer, surrounded by nature on 2.87 acres w/ the option to purchase additional acreage! Bright & open from the sprawling covered front porch to the family room. This home offers wood flooring throughout, primary suite w/ walk-in closet, large outdoor vinyl fenced in area, heat pump w/ AC & oversized 4+ car garage. The lower-level finished basement provides a spacious family room, Yotul wood stove, office, rec. room, utility room w/ laundry, built-in storage shelving & double doors to covered stone patio. Room for all your toys in the garage w/high ceilings, high bay door & side carport for additional storage. Located only 10 minutes from downtown Bucksport.
Zillow last checked: 9 hours ago
Listing updated: January 17, 2025 at 07:10pm
Listed by:
Two Rivers Realty, LLC tworiversdanb@gmail.com
Bought with:
Acadia Cornerstone Real Estate, LLC
Source: Maine Listings,MLS#: 1593436
Facts & features
Interior
Bedrooms & bathrooms
- Bedrooms: 2
- Bathrooms: 2
- Full bathrooms: 2
Primary bedroom
- Features: Suite, Walk-In Closet(s)
- Level: First
Bedroom 2
- Features: Closet
- Level: First
Family room
- Features: Heat Stove
- Level: Basement
Kitchen
- Level: First
Living room
- Level: First
Office
- Level: Basement
Other
- Features: Utility Room
- Level: Basement
Other
- Features: Rec Room
- Level: Basement
Heating
- Baseboard, Heat Pump, Hot Water, Zoned, Stove
Cooling
- Heat Pump
Appliances
- Included: Dishwasher, Dryer, Microwave, Electric Range, Refrigerator, Washer
Features
- 1st Floor Bedroom, 1st Floor Primary Bedroom w/Bath, Attic, Bathtub, One-Floor Living, Shower, Storage, Walk-In Closet(s), Primary Bedroom w/Bath
- Flooring: Vinyl, Wood
- Windows: Double Pane Windows, Low Emissivity Windows
- Basement: Interior Entry,Daylight,Finished,Full
- Has fireplace: No
Interior area
- Total structure area: 1,832
- Total interior livable area: 1,832 sqft
- Finished area above ground: 1,232
- Finished area below ground: 600
Property
Parking
- Total spaces: 4
- Parking features: Gravel, 5 - 10 Spaces, Garage Door Opener, Carport, Detached
- Garage spaces: 4
- Has carport: Yes
Accessibility
- Accessibility features: 32 - 36 Inch Doors
Features
- Patio & porch: Deck, Porch
- Exterior features: Animal Containment System
- Has view: Yes
- View description: Trees/Woods
Lot
- Size: 2.87 Acres
- Features: Rural, Right of Way, Rolling Slope, Wooded
Details
- Parcel number: BUCTM14L36
- Zoning: R1DCR
- Other equipment: Cable, Internet Access Available, Other
Construction
Type & style
- Home type: SingleFamily
- Architectural style: Ranch
- Property subtype: Single Family Residence
Materials
- Other, Vinyl Siding
- Roof: Shingle
Condition
- Year built: 2003
Utilities & green energy
- Electric: Circuit Breakers, Generator Hookup
- Sewer: Private Sewer, Septic Design Available
- Water: Private, Well
- Utilities for property: Utilities On
Green energy
- Energy efficient items: Ceiling Fans
- Water conservation: Air Exchanger
Community & neighborhood
Security
- Security features: Air Radon Mitigation System, Water Radon Mitigation System
Location
- Region: Bucksport
Other
Other facts
- Road surface type: Gravel, Dirt
Price history
| Date | Event | Price |
|---|---|---|
| 7/31/2024 | Sold | $360,000+2.9%$197/sqft |
Source: | ||
| 6/17/2024 | Pending sale | $349,900$191/sqft |
Source: | ||
| 6/14/2024 | Listed for sale | $349,900+55.5%$191/sqft |
Source: | ||
| 5/10/2021 | Sold | $225,000+15.4%$123/sqft |
Source: | ||
| 4/8/2021 | Pending sale | $195,000$106/sqft |
Source: | ||
Public tax history
| Year | Property taxes | Tax assessment |
|---|---|---|
| 2024 | $3,824 +3.9% | $288,570 |
| 2023 | $3,679 +32.8% | $288,570 +76.6% |
| 2022 | $2,770 +4.3% | $163,430 |
Find assessor info on the county website
Neighborhood: 04416
Nearby schools
GreatSchools rating
- 4/10Bucksport Middle SchoolGrades: 5-8Distance: 4.7 mi
- 8/10Bucksport High SchoolGrades: 9-12Distance: 5.2 mi
- 5/10Miles Lane SchoolGrades: 1-4Distance: 5 mi
Get pre-qualified for a loan
At Zillow Home Loans, we can pre-qualify you in as little as 5 minutes with no impact to your credit score.An equal housing lender. NMLS #10287.


