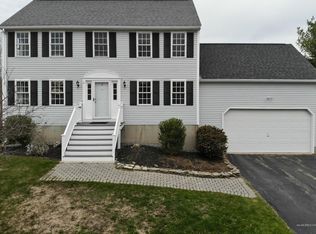For sale by owner - Call 978-239-5393- Upscale center chimney quintessential Cape Cod home with deeded access to the York River. Enjoy full sun exposure and delightful westerly breezes from every room of this 10 room, 4 bedrooms, 2.5 bath home. With 2218 SF of open concept living space. Features include 8' ceilings, 8" crown moldings, wainscoting, recessed lighting, hardwood and tile floors, and custom built-ins throughout. When entering the home from your impressive front door, you are greeted with a lovely brick fireplaced living room that flows into the sunlit dining room. The large fully appliance granite kitchen with ample cabinetry and breakfast bar overlook a warm family room with sliders to a beautiful deck and patio. The 1st floor is completed with a half bath and mud room with direct access to the 2 car garage. The 2nd floor offers 4 rooms, 2 full baths, and a relaxed lofted study or office area. The master suite has been updated with walk in closet, Restoration hardware / marble double sink vanity, soaker tub and walk in glass shower. Skylights on the front of the home and full dormer off the back accentuate the light on the 2nd floor. For additional entertainment, the lower level offers a theater room carpeted with crown molding and recessed lights. Good storage space in the unfinished basement area with brand new Buderus 4 zone oil furnace, laundry area and walk-up bulk head. Situated on .46 acre with town water and town sewer you’ll enjoy the manicured lawn and mature perennial gardens that create an outdoor living space and come back every year. The outdoor living space includes a patio area with privacy fencing and large deck screened by mature plantings for natural privacy. All of this in a location close to beaches, golf course, schools, in town restaurants and deeded access to the York River. For Showings call: 978-239-5393.
This property is off market, which means it's not currently listed for sale or rent on Zillow. This may be different from what's available on other websites or public sources.

