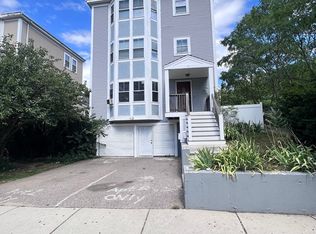THE TWO-FAMILY PROPERTY YOU HAVE BEEN LOOKING FOR!! Nestled in an historic Roxbury neighborhood, this property is a home-buyer's dream! First floor unit has three spacious bedrooms and one full bathroom that is currently occupied by a tenant. Second unit boast 2 levels of living space that also has three spacious bedrooms and two full bathrooms. The second floor unit has an open-concept layout with access to the deck that displays gorgeous views of Grove Hall. Washer and Dryer hook-ups for each unit. Don't worry about cleaning your car during those winter snow-storms. Property has an attached 2-vehicle garage along with 3 off-street parking spaces. Look forward to entertaining your guess with a fenced in, spacious back-yard during the summer seasons. Along with the property being in move-in ready condition, it is surrounded by countless amenities. From a short walk to the commuter-rail train station to a short walk to the Stop & Shop grocery store. Schedule your showing today!
This property is off market, which means it's not currently listed for sale or rent on Zillow. This may be different from what's available on other websites or public sources.
