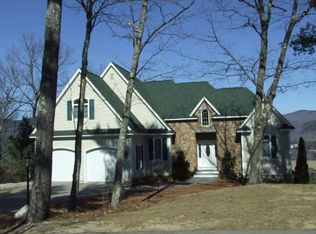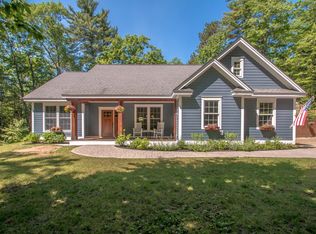Closed
Listed by:
Ben D Higgins,
Pinkham Real Estate 603-356-5425
Bought with: Lillian Montalto Signature Properties
$598,000
40 Old Ski Hill Road, Conway, NH 03860
3beds
3,908sqft
Single Family Residence
Built in 1971
1.29 Acres Lot
$701,700 Zestimate®
$153/sqft
$3,326 Estimated rent
Home value
$701,700
$632,000 - $786,000
$3,326/mo
Zestimate® history
Loading...
Owner options
Explore your selling options
What's special
Uniquely perched above the valley below, this expansive contemporary offers breathtaking easterly views to Cranmore and Kearsarge mountains and the Green Hills Preserve, and has the potential to be one of the area's most spectacular properties. Less than a 10-minute drive to downtown North Conway and with easy access off of West Side Road, this residence blends the tranquility of mountain living with close proximity to all conveniences. After parking in the oversized 2 car garage and stepping inside, you'll immediately see that this home offers the perfect canvas for your ultimate mountain retreat. Upon entering, you’re greeted by the stunning view and sunshine pouring through a wall of windows and sliders leading to the oversized deck. The large living/dining room with vaulted ceilings and gas fireplace can be opened to the kitchen to create a fantastic flow and the perfect space for entertaining. An office and bathroom finish out the main level. As you head downstairs, you'll find the middle level with 3 bedrooms, including the primary suite w/views, and an additional shared bathroom. There's also a den on this level. The walkout lower level offers a spacious family room, 1/2 bath, laundry room and utility room w/updated systems. In addition, there is a 28’ - 20’ finished room w/vaulted ceilings, its own entrance and many potential uses. To be clear, this home isn't perfect....YET. But when done, there is no question that you will be the envy of all of your friends!
Zillow last checked: 8 hours ago
Listing updated: February 09, 2024 at 01:23pm
Listed by:
Ben D Higgins,
Pinkham Real Estate 603-356-5425
Bought with:
Tyler Richards
Lillian Montalto Signature Properties
Source: PrimeMLS,MLS#: 4970225
Facts & features
Interior
Bedrooms & bathrooms
- Bedrooms: 3
- Bathrooms: 4
- Full bathrooms: 3
- 1/4 bathrooms: 1
Heating
- Oil, Hot Water
Cooling
- None
Appliances
- Included: Electric Cooktop, Dishwasher, Dryer, Wall Oven, Refrigerator, Washer, Water Heater off Boiler
- Laundry: In Basement
Features
- Central Vacuum, Cathedral Ceiling(s)
- Flooring: Carpet, Laminate
- Basement: Finished,Walkout,Walk-Out Access
- Has fireplace: Yes
- Fireplace features: Gas
Interior area
- Total structure area: 3,908
- Total interior livable area: 3,908 sqft
- Finished area above ground: 3,012
- Finished area below ground: 896
Property
Parking
- Total spaces: 2
- Parking features: Paved, Detached
- Garage spaces: 2
Features
- Levels: 3
- Stories: 3
- Exterior features: Deck
- Has view: Yes
- View description: Mountain(s)
Lot
- Size: 1.29 Acres
- Features: Sloped, Views, Near Shopping, Near Skiing
Details
- Parcel number: CNWYM234B35
- Zoning description: RA
Construction
Type & style
- Home type: SingleFamily
- Architectural style: Contemporary
- Property subtype: Single Family Residence
Materials
- Wood Frame, Wood Exterior
- Foundation: Concrete
- Roof: Asphalt Shingle
Condition
- New construction: No
- Year built: 1971
Utilities & green energy
- Electric: 150 Amp Service, Circuit Breakers
- Sewer: Private Sewer
- Utilities for property: Cable at Site
Community & neighborhood
Location
- Region: North Conway
Price history
| Date | Event | Price |
|---|---|---|
| 2/9/2024 | Sold | $598,000-7.9%$153/sqft |
Source: | ||
| 1/2/2024 | Listing removed | -- |
Source: | ||
| 12/20/2023 | Contingent | $649,000$166/sqft |
Source: | ||
| 12/6/2023 | Price change | $649,000-7.2%$166/sqft |
Source: | ||
| 10/23/2023 | Price change | $699,000-12.1%$179/sqft |
Source: | ||
Public tax history
| Year | Property taxes | Tax assessment |
|---|---|---|
| 2024 | $7,385 +10.9% | $610,300 |
| 2023 | $6,658 +17.8% | $610,300 +95% |
| 2022 | $5,653 +4.2% | $313,000 |
Find assessor info on the county website
Neighborhood: 03860
Nearby schools
GreatSchools rating
- 6/10John H. Fuller SchoolGrades: K-6Distance: 1.9 mi
- 7/10A. Crosby Kennett Middle SchoolGrades: 7-8Distance: 3.8 mi
- 4/10Kennett High SchoolGrades: 9-12Distance: 3 mi
Schools provided by the listing agent
- Middle: A. Crosby Kennett Middle Sch
- High: A. Crosby Kennett Sr. High
- District: SAU #9
Source: PrimeMLS. This data may not be complete. We recommend contacting the local school district to confirm school assignments for this home.

Get pre-qualified for a loan
At Zillow Home Loans, we can pre-qualify you in as little as 5 minutes with no impact to your credit score.An equal housing lender. NMLS #10287.

