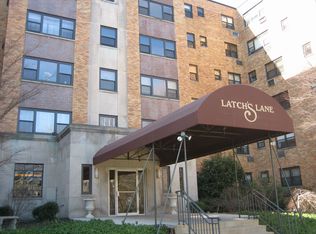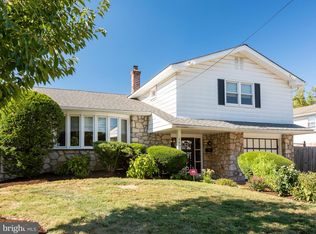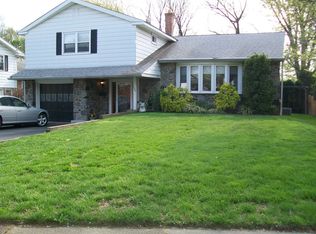Welcome to this spacious and light filled top-floor unit in one of the most desirable Merion Station locations. This 3-bedroom PLUS den unit is lined with large picture windows overlooking tree-lined streets below. One of the largest units in the building, it features an exceptional entry room and two large coat closets, one housing the washer-dryer. To the left, enter a formal dining room and a kitchen, outfitted with granite counters and stainless steel appliances. The kitchen features a gas cook-top stove, two ovens, two sinks and a back door to the unit, easy for grocery unloading. Continue to a large den with french doors opening to the terrace, one of only a few in the building and large enough for guests to relax or dine outdoors. The substantial living room, also accessible to the veranda through a second set of french doors, is large enough for two separate seating areas, and is flooded with light from the unobstructed views and long wall of windows. On the right side of the unit's main entryway, there are two bedroom wings, the first including a powder room, a bedroom with a large walk-in closet, and full bath. The second bedroom wing has multiple storage closets, a master bedroom with walk-in closets, a second bedroom with a Center City Philadelphia skyline view, and a full bath. Situated on the corner of Latches Lane, one of the Main Line's most beautiful tree-lined streets, the building has additional amenities of a gym, community room, and outdoor yard with a pool. It is 15 minutes from Center City, and near I-76 and public bus and train lines. You will love every minute in this unit!
This property is off market, which means it's not currently listed for sale or rent on Zillow. This may be different from what's available on other websites or public sources.



