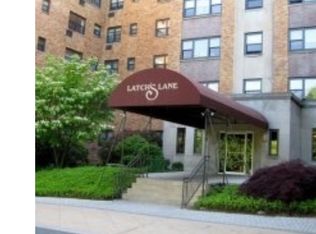Welcome to this large 1 bedroom 1 bath 3rd floor unit in the sought-after Latch's Lane Condominium. This unit with SW facing windows has loads of natural light and 9' ceilings throughout with views overlooking a park-like setting, pool and patio. A wide long entry hallway has both a walk-in closet outfitted with shelves and hanging racks, and a utility closet and is wide enough to easily accommodate a home office. The unit has lovely original parquet hardwood floors throughout. The custom kitchen has ceramic tiled walls and back splashes, stainless sink and appliances, spacious drawers, quiet-close cabinets, under cabinet lighting, and high-hat ceiling lighting on a dimmer switch. The countertops are Zircon,(granite look). The floors are 12' vinyl tile. A gas cook-top with stainless vent hood,electric convection wall oven as well as a counter depth French door refrigerator with bottom freezer drawer, and a stainless built in dishwasher complete the beautifully updated kitchen. There is a large formal dining room with 2 side-by-side tilt-in windows for air and light and directed high-hat lighting, with dimmer switch. The spacious living room which has large picture window with tilt in panels on either side. Both the dining room and living room have custom pleated blinds that are both top down and bottom up. Small hallway off living room has a large outfitted walk-in closet with drawers, shelves and ample hanging rails. The bathroom has been updated with new low flush toilet, a medicine cabinet with outside/inside mirror, up-lighting. The vanity has a Corian and under sink storage. The bathroom has the original earth tone ceramic tile floor. The tub/shower is tiled to shower height and tiles extend around the bathroom at wainscot height. The bathroom also includes a linen closet with fully removable and adjustable shelves. The large sunny bedroom has 2 large picture windows with tilt-in side panels for easy cleaning and also has room darkening, honeycomb shades. A/C
This property is off market, which means it's not currently listed for sale or rent on Zillow. This may be different from what's available on other websites or public sources.

