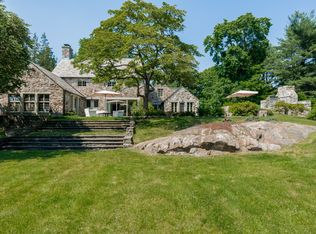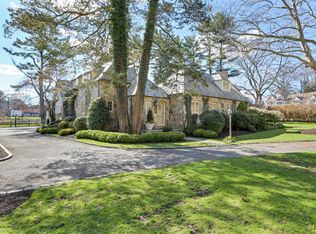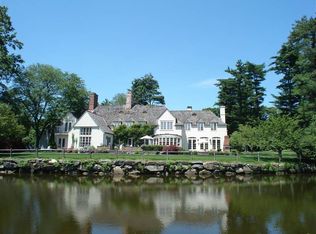Sold for $6,500,000 on 06/24/25
$6,500,000
40 Old Farm Road, Darien, CT 06820
5beds
6,474sqft
Single Family Residence
Built in 2007
1.5 Acres Lot
$6,683,800 Zestimate®
$1,004/sqft
$9,444 Estimated rent
Home value
$6,683,800
$6.02M - $7.42M
$9,444/mo
Zestimate® history
Loading...
Owner options
Explore your selling options
What's special
Nestled within the prestigious Tokeneke Association, this expansive 6,500 square foot Roger Bartels shingle-style home offers a rare blend of seclusion and luxury. With five/six spacious bedrooms, it accommodates both family living and entertaining with ease. The property boasts a stunning pool, perfect for summer relaxation, while the finished basement and 6th flex bedroom/playroom adds versatile space for recreation or guests. Positioned on a vantage point, the home overlooks a serene tidal lagoon that gracefully flows into the Long Island Sound, providing breathtaking views and a sense of tranquility and nature. This exquisite residence is a true sanctuary, embodying the essence of refined coastal living.
Zillow last checked: 8 hours ago
Listing updated: June 24, 2025 at 07:13am
Listed by:
Pam J. Pokorny 203-246-7456,
Houlihan Lawrence 203-655-8238
Bought with:
Ingrid Hess, RES.0308249
Compass Connecticut, LLC
Source: Smart MLS,MLS#: 24080203
Facts & features
Interior
Bedrooms & bathrooms
- Bedrooms: 5
- Bathrooms: 8
- Full bathrooms: 5
- 1/2 bathrooms: 3
Primary bedroom
- Features: High Ceilings, Bedroom Suite, Fireplace, Full Bath
- Level: Upper
- Area: 483 Square Feet
- Dimensions: 21 x 23
Bedroom
- Features: Full Bath
- Level: Upper
- Area: 208 Square Feet
- Dimensions: 13 x 16
Bedroom
- Features: Full Bath
- Level: Upper
- Area: 208 Square Feet
- Dimensions: 13 x 16
Bedroom
- Features: Full Bath
- Level: Upper
- Area: 168 Square Feet
- Dimensions: 12 x 14
Bedroom
- Features: Skylight, High Ceilings, Bookcases, Built-in Features, Jack & Jill Bath, Wall/Wall Carpet
- Level: Upper
- Area: 518 Square Feet
- Dimensions: 14 x 37
Dining room
- Level: Main
- Area: 375 Square Feet
- Dimensions: 15 x 25
Family room
- Features: Fireplace
- Level: Main
- Area: 304 Square Feet
- Dimensions: 19 x 16
Kitchen
- Features: Remodeled, High Ceilings
- Level: Main
- Area: 544 Square Feet
- Dimensions: 34 x 16
Living room
- Features: High Ceilings, Fireplace, Hardwood Floor
- Level: Main
- Area: 700 Square Feet
- Dimensions: 35 x 20
Office
- Features: High Ceilings, Bookcases, Built-in Features, Fireplace
- Level: Main
- Area: 320 Square Feet
- Dimensions: 16 x 20
Other
- Level: Upper
- Area: 208 Square Feet
- Dimensions: 13 x 16
Heating
- Forced Air, Oil
Cooling
- Central Air
Appliances
- Included: Gas Cooktop, Oven/Range, Microwave, Refrigerator, Freezer, Dishwasher, Disposal, Instant Hot Water, Washer, Dryer, Wine Cooler, Water Heater
- Laundry: Main Level
Features
- Sound System, Smart Thermostat
- Basement: Full,Partially Finished
- Attic: Walk-up
- Number of fireplaces: 3
Interior area
- Total structure area: 6,474
- Total interior livable area: 6,474 sqft
- Finished area above ground: 6,474
Property
Parking
- Total spaces: 3
- Parking features: Attached, Garage Door Opener
- Attached garage spaces: 3
Features
- Patio & porch: Deck
- Exterior features: Garden, Stone Wall, Underground Sprinkler
- Has private pool: Yes
- Pool features: Heated, Fenced, In Ground
- Fencing: Wood,Electric,Full
- Waterfront features: Water Community
Lot
- Size: 1.50 Acres
- Features: Secluded, Wetlands, Level, Landscaped, In Flood Zone
Details
- Parcel number: 2460473
- Zoning: R-1
Construction
Type & style
- Home type: SingleFamily
- Architectural style: Colonial
- Property subtype: Single Family Residence
Materials
- Shingle Siding, Stone
- Foundation: Concrete Perimeter
- Roof: Wood
Condition
- New construction: No
- Year built: 2007
Utilities & green energy
- Sewer: Septic Tank
- Water: Public
Community & neighborhood
Security
- Security features: Security System
Location
- Region: Darien
- Subdivision: Tokeneke
HOA & financial
HOA
- Has HOA: Yes
- HOA fee: $2,732 annually
- Services included: Security, Snow Removal, Road Maintenance
Price history
| Date | Event | Price |
|---|---|---|
| 6/24/2025 | Sold | $6,500,000$1,004/sqft |
Source: | ||
| 5/10/2025 | Pending sale | $6,500,000$1,004/sqft |
Source: | ||
| 5/6/2025 | Listed for sale | $6,500,000+3.2%$1,004/sqft |
Source: | ||
| 11/6/2007 | Sold | $6,300,000+293.8%$973/sqft |
Source: | ||
| 1/18/2001 | Sold | $1,600,000+77.8%$247/sqft |
Source: | ||
Public tax history
| Year | Property taxes | Tax assessment |
|---|---|---|
| 2025 | $65,104 +5.4% | $4,205,670 |
| 2024 | $61,781 +0.6% | $4,205,670 +20.6% |
| 2023 | $61,393 +2.2% | $3,486,280 |
Find assessor info on the county website
Neighborhood: Tokeneke
Nearby schools
GreatSchools rating
- 8/10Tokeneke Elementary SchoolGrades: PK-5Distance: 0.5 mi
- 9/10Middlesex Middle SchoolGrades: 6-8Distance: 2.4 mi
- 10/10Darien High SchoolGrades: 9-12Distance: 2.3 mi
Schools provided by the listing agent
- Elementary: Tokeneke
- Middle: Middlesex
- High: Darien
Source: Smart MLS. This data may not be complete. We recommend contacting the local school district to confirm school assignments for this home.
Sell for more on Zillow
Get a free Zillow Showcase℠ listing and you could sell for .
$6,683,800
2% more+ $134K
With Zillow Showcase(estimated)
$6,817,476

