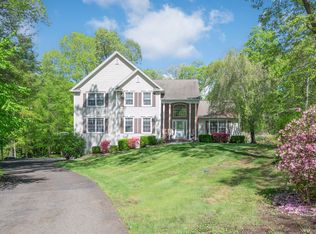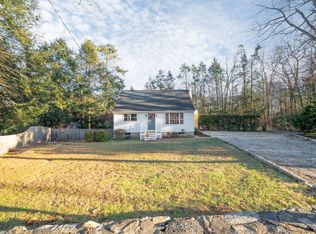Sold for $1,250,000 on 12/08/25
$1,250,000
40 Old Bridge Road, Brookfield, CT 06804
4beds
4,544sqft
Single Family Residence
Built in 2002
2.6 Acres Lot
$1,257,000 Zestimate®
$275/sqft
$5,626 Estimated rent
Home value
$1,257,000
$1.14M - $1.38M
$5,626/mo
Zestimate® history
Loading...
Owner options
Explore your selling options
What's special
Step into your dream home where timeless craftsmanship meets resort-style living. This stunning custom-built residence blends elegance, comfort, and function. From the moment you arrive, you'll notice exceptional details: rich hardwood floors, custom millwork, and soaring 9-foot ceilings throughout. Designed for both grand entertaining and everyday living, the layout flows from a welcoming entry to a formal living room and spacious dining area. At the heart of the home is a chef's kitchen featuring a gas Viking stove, stainless steel appliances, granite countertops, and custom cabinetry-both beautiful and built to perform.The spectacular family room boasts cathedral ceilings, a dramatic stone fireplace, and sunlit windows leading to a covered patio, perfect for coffee mornings, brunch gatherings, or evening cocktails. The main-level primary suite is a luxurious retreat with a spa-like en suite bath and generous walk-in closet. Upstairs, you'll find three sizable bedrooms, a private home office, and a versatile recreation room ideal for movie nights, gaming, or creative projects. Step outside to your own private oasis: an expansive custom patio with a built-in fire pit, a 20x40 ft in-ground pool, and not one but two pool houses-ideal for entertaining or relaxing weekends.This home isn't just a place to live, it's a lifestyle upgrade. Come experience comfort, elegance, and everyday luxury. A five minute walk to the Old Bridge Sanctuary, a 25 acre park that offers hiking trails, kayaking and parking. Minutes to Lake Lillinonah and town center.
Zillow last checked: 8 hours ago
Listing updated: December 08, 2025 at 01:54pm
Listed by:
Patti Guarantano (203)231-9288,
William Pitt Sotheby's Int'l 860-868-6600
Bought with:
Kellie E. Martone, RES.0761448
William Pitt Sotheby's Int'l
Source: Smart MLS,MLS#: 24087238
Facts & features
Interior
Bedrooms & bathrooms
- Bedrooms: 4
- Bathrooms: 4
- Full bathrooms: 3
- 1/2 bathrooms: 1
Primary bedroom
- Features: Ceiling Fan(s), Full Bath, Walk-In Closet(s), Hardwood Floor
- Level: Main
Bedroom
- Features: Ceiling Fan(s), Jack & Jill Bath, Hardwood Floor
- Level: Upper
Bedroom
- Features: Ceiling Fan(s), Jack & Jill Bath, Hardwood Floor
- Level: Upper
Bedroom
- Features: Ceiling Fan(s), Hardwood Floor
- Level: Upper
Dining room
- Features: Hardwood Floor
- Level: Main
Family room
- Features: Cathedral Ceiling(s), Ceiling Fan(s), Fireplace, French Doors, Hardwood Floor
- Level: Main
Kitchen
- Features: Ceiling Fan(s), Granite Counters, Pantry, Hardwood Floor
- Level: Main
Living room
- Features: Hardwood Floor
- Level: Main
Media room
- Features: Hardwood Floor
- Level: Upper
Office
- Features: Ceiling Fan(s), Hardwood Floor
- Level: Upper
Heating
- Baseboard, Forced Air, Hot Water, Zoned, Oil
Cooling
- Central Air, Zoned
Appliances
- Included: Gas Cooktop, Oven/Range, Convection Oven, Microwave, Refrigerator, Dishwasher, Washer, Dryer
- Laundry: Main Level, Mud Room
Features
- Wired for Data
- Windows: Thermopane Windows
- Basement: Full,Unfinished,Storage Space,Garage Access,Interior Entry,Walk-Out Access,Concrete
- Attic: Storage,Floored,Pull Down Stairs
- Number of fireplaces: 1
Interior area
- Total structure area: 4,544
- Total interior livable area: 4,544 sqft
- Finished area above ground: 4,544
Property
Parking
- Total spaces: 3
- Parking features: Attached, Garage Door Opener
- Attached garage spaces: 3
Features
- Patio & porch: Porch, Deck, Covered
- Exterior features: Garden
- Has private pool: Yes
- Pool features: Fiberglass, Heated, Slide, Fenced, In Ground
Lot
- Size: 2.60 Acres
- Features: Few Trees, Wooded
Details
- Additional structures: Shed(s), Pool House
- Parcel number: 59085
- Zoning: R-80
Construction
Type & style
- Home type: SingleFamily
- Architectural style: Cape Cod
- Property subtype: Single Family Residence
Materials
- Vinyl Siding
- Foundation: Concrete Perimeter
- Roof: Asphalt
Condition
- New construction: No
- Year built: 2002
Utilities & green energy
- Sewer: Septic Tank
- Water: Well
Green energy
- Energy efficient items: Insulation, Thermostat, Windows
Community & neighborhood
Community
- Community features: Lake, Library, Medical Facilities, Park, Private School(s), Public Rec Facilities, Shopping/Mall
Location
- Region: Brookfield
- Subdivision: Long Meadow Hill
Price history
| Date | Event | Price |
|---|---|---|
| 12/8/2025 | Sold | $1,250,000-7.4%$275/sqft |
Source: | ||
| 10/29/2025 | Pending sale | $1,350,000$297/sqft |
Source: | ||
| 4/17/2025 | Listed for sale | $1,350,000$297/sqft |
Source: | ||
| 11/26/2024 | Listing removed | $1,350,000$297/sqft |
Source: | ||
| 6/10/2024 | Listed for sale | $1,350,000+946.5%$297/sqft |
Source: | ||
Public tax history
| Year | Property taxes | Tax assessment |
|---|---|---|
| 2025 | $15,165 +3.7% | $524,200 |
| 2024 | $14,625 +3.9% | $524,200 |
| 2023 | $14,080 +3.8% | $524,200 |
Find assessor info on the county website
Neighborhood: 06804
Nearby schools
GreatSchools rating
- 6/10Candlewood Lake Elementary SchoolGrades: K-5Distance: 4.4 mi
- 7/10Whisconier Middle SchoolGrades: 6-8Distance: 4.9 mi
- 8/10Brookfield High SchoolGrades: 9-12Distance: 2 mi
Schools provided by the listing agent
- Middle: Whisconier
- High: Brookfield
Source: Smart MLS. This data may not be complete. We recommend contacting the local school district to confirm school assignments for this home.

Get pre-qualified for a loan
At Zillow Home Loans, we can pre-qualify you in as little as 5 minutes with no impact to your credit score.An equal housing lender. NMLS #10287.
Sell for more on Zillow
Get a free Zillow Showcase℠ listing and you could sell for .
$1,257,000
2% more+ $25,140
With Zillow Showcase(estimated)
$1,282,140

