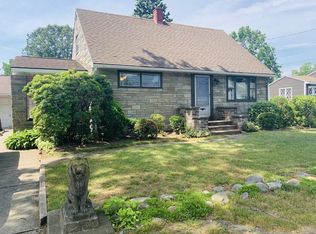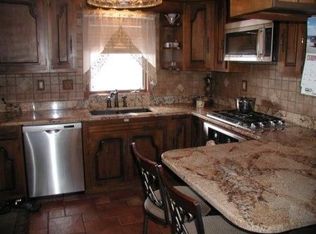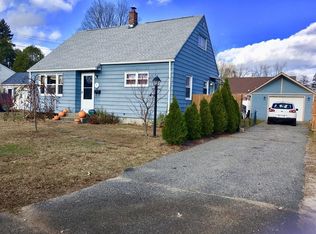This 3 bedroom ranch has been upgraded and redone and will NOT last long! Open floor plan, cathedral ceilings, beautifully remodeled kitchen with step down dining area. Completely redone lower level, which makes for a very spacious Family Room with bar area! Freshly painted interior, sparkling bathroom & hardwood floors! Fully Fenced in yard with plenty of outdoor space, 1 car garage, and central air! Don't wait to submit your offer!
This property is off market, which means it's not currently listed for sale or rent on Zillow. This may be different from what's available on other websites or public sources.


