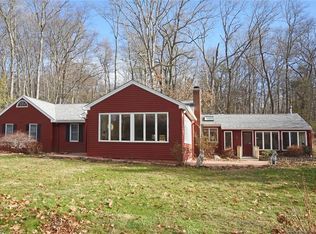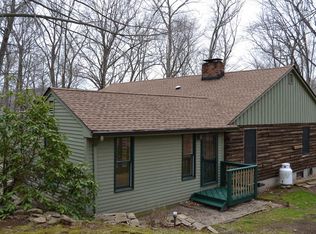Sold for $520,000
$520,000
40 Oakum Dock Road, East Hampton, CT 06414
3beds
2,361sqft
Single Family Residence
Built in 1959
0.89 Acres Lot
$546,000 Zestimate®
$220/sqft
$2,865 Estimated rent
Home value
$546,000
$497,000 - $601,000
$2,865/mo
Zestimate® history
Loading...
Owner options
Explore your selling options
What's special
Discover a slice of paradise at this charming Ranch home nestled along the scenic CT. River! Perfectly situated at the end of a quiet dead-end road with serene river views, this home has so much to offer! Step inside to find an elegantly remodeled kitchen boasting gleaming hardwood floors, marble countertops & stainless appliances. Enjoy the ease of an open, flowing floor plan that leads you from the kitchen into a spacious dining room and living room adorned with lovely built-in bookshelves, overflowing with beautiful natural light from the large picturesque windows. Cozy up by the gas log fireplace on cooler evenings or enjoy the comfort of central air and ceiling fans during the warmer months. The luxurious primary bedroom suite is a sanctuary of its own featuring cathedral ceilings, a stunning light fixture, skylight and a generous walk-in closet. The spa-like en-suite bathroom highlights a therapeutic whirlpool tub & stall shower. French doors lead to a peaceful outdoor oasis complete with an expansive deck and patio ideal for entertaining or relaxation. Two additional bedrooms and a second full bathroom with washer & dryer offer ample space for family or guests. A new roof, generator, fresh water storage system & wood stove are just a few of the many upgrades and amenities throughout. Come see for yourself this gem of a home filled with sophistication, comfort and nature's beauty all bundled into one!
Zillow last checked: 8 hours ago
Listing updated: May 12, 2025 at 01:30pm
Listed by:
Rhonda Feniolo 203-641-8014,
Carbutti & Co., Realtors 203-269-4910
Bought with:
Antonella Vertucci, RES.0786851
William Pitt Sotheby's Int'l
Source: Smart MLS,MLS#: 24079478
Facts & features
Interior
Bedrooms & bathrooms
- Bedrooms: 3
- Bathrooms: 2
- Full bathrooms: 2
Primary bedroom
- Features: Skylight, Cathedral Ceiling(s), Stall Shower, Whirlpool Tub, Walk-In Closet(s), Hardwood Floor
- Level: Main
- Area: 475 Square Feet
- Dimensions: 19 x 25
Bedroom
- Features: Ceiling Fan(s), Hardwood Floor
- Level: Main
- Area: 99 Square Feet
- Dimensions: 9 x 11
Bedroom
- Features: Ceiling Fan(s), Hardwood Floor
- Level: Main
- Area: 130 Square Feet
- Dimensions: 13 x 10
Bathroom
- Features: Stall Shower, Whirlpool Tub, Hardwood Floor
- Level: Main
- Area: 70 Square Feet
- Dimensions: 7 x 10
Bathroom
- Features: Granite Counters, Stall Shower, Laundry Hookup, Tile Floor
- Level: Main
- Area: 81 Square Feet
- Dimensions: 9 x 9
Dining room
- Features: Bookcases, Hardwood Floor
- Level: Main
- Area: 110 Square Feet
- Dimensions: 11 x 10
Kitchen
- Features: Remodeled, Skylight, Breakfast Bar, Eating Space, Hardwood Floor
- Level: Main
- Area: 299 Square Feet
- Dimensions: 13 x 23
Living room
- Features: Bookcases, Ceiling Fan(s), Gas Log Fireplace, Hardwood Floor
- Level: Main
- Area: 561 Square Feet
- Dimensions: 16.5 x 34
Loft
- Features: Wall/Wall Carpet
- Level: Upper
- Area: 121 Square Feet
- Dimensions: 11 x 11
Other
- Features: Vaulted Ceiling(s), Beamed Ceilings, Ceiling Fan(s), Dry Bar, Wood Stove, Marble Floor
- Level: Main
- Area: 170 Square Feet
- Dimensions: 17 x 10
Heating
- Hot Water, Oil
Cooling
- Central Air
Appliances
- Included: Oven/Range, Microwave, Refrigerator, Dishwasher, Washer, Dryer, Water Heater, Electric Water Heater
- Laundry: Main Level
Features
- Wired for Data, Smart Thermostat
- Doors: French Doors
- Windows: Thermopane Windows
- Basement: Full,Sump Pump,Storage Space,Partially Finished
- Attic: Floored,Walk-up
- Number of fireplaces: 2
Interior area
- Total structure area: 2,361
- Total interior livable area: 2,361 sqft
- Finished area above ground: 2,361
Property
Parking
- Total spaces: 2
- Parking features: Attached, Paved, Off Street, Driveway, Garage Door Opener, Asphalt
- Attached garage spaces: 1
- Has uncovered spaces: Yes
Features
- Patio & porch: Deck, Patio
- Exterior features: Sidewalk, Rain Gutters, Garden
- Has view: Yes
- View description: Water
- Has water view: Yes
- Water view: Water
Lot
- Size: 0.89 Acres
- Features: Level, Cul-De-Sac
Details
- Parcel number: 978333
- Zoning: R-2
- Other equipment: Generator
Construction
Type & style
- Home type: SingleFamily
- Architectural style: Ranch
- Property subtype: Single Family Residence
Materials
- Vinyl Siding
- Foundation: Concrete Perimeter
- Roof: Asphalt
Condition
- New construction: No
- Year built: 1959
Utilities & green energy
- Sewer: Septic Tank
- Water: Well
Green energy
- Energy efficient items: Windows
- Energy generation: Solar
Community & neighborhood
Security
- Security features: Security System
Community
- Community features: Basketball Court, Library, Park, Putting Green
Location
- Region: Cobalt
- Subdivision: Cobalt
Price history
| Date | Event | Price |
|---|---|---|
| 5/9/2025 | Sold | $520,000-5.5%$220/sqft |
Source: | ||
| 4/29/2025 | Pending sale | $550,000$233/sqft |
Source: | ||
| 3/21/2025 | Listed for sale | $550,000$233/sqft |
Source: | ||
Public tax history
Tax history is unavailable.
Neighborhood: 06414
Nearby schools
GreatSchools rating
- 6/10Center SchoolGrades: 4-5Distance: 3.4 mi
- 6/10East Hampton Middle SchoolGrades: 6-8Distance: 2.1 mi
- 8/10East Hampton High SchoolGrades: 9-12Distance: 3 mi
Schools provided by the listing agent
- Elementary: Memorial (Pre K-3rd)
- Middle: East Hampton Middle (6th-8th),Center (4th-5th)
- High: East Hampton High (9th-12th)
Source: Smart MLS. This data may not be complete. We recommend contacting the local school district to confirm school assignments for this home.
Get pre-qualified for a loan
At Zillow Home Loans, we can pre-qualify you in as little as 5 minutes with no impact to your credit score.An equal housing lender. NMLS #10287.
Sell for more on Zillow
Get a Zillow Showcase℠ listing at no additional cost and you could sell for .
$546,000
2% more+$10,920
With Zillow Showcase(estimated)$556,920

