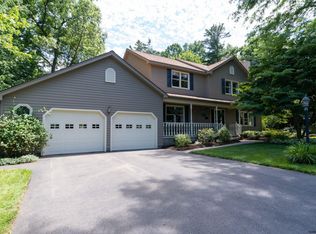Beautiful center hall colonial with fantastic floor plan! Living room features glass panel barn doors, hardwood floors, built-in cabinetry, marble hearth, and wood burning fireplace. Family room with vaulted ceiling, skylight, and crescent window overlooking landscaped yard. Mudroom and laundry room on first floor. New carpet on second floor. Sun filled kitchen with new granite counters and 1 year old stainless steel refrigerator, Spacious finished walkout basement with office and recreation room leads to above ground pool and three tiered deck. Oversized garage is perfect for extra storage. Quiet neighborhood within walking distance to Birchwood Elementary School. Very convenient location close to schools, restaurants, & shopping! Excellent Condition
This property is off market, which means it's not currently listed for sale or rent on Zillow. This may be different from what's available on other websites or public sources.
