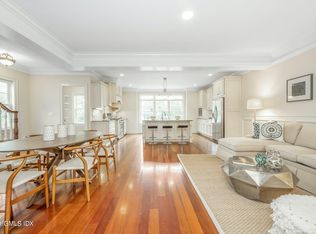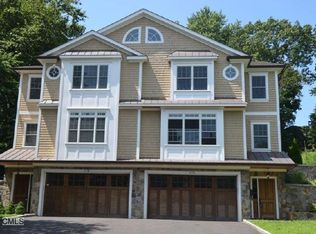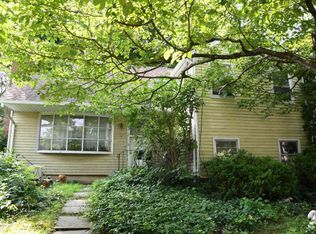Bright, sunny and spacious 4 BR 3.1 BA townhome with high ceilings, elevator to all three floors, 2 car garage with ample storage. Mere minutes to train, Greenwich Avenue, schools and library. Open kitchen/family room featuring high-end appliances, large granite kitchen island, walk-in pantry and expansive windows. Living room includes built-ins, fireplace and French doors to terraced garden. Private first floor en-suite bedroom perfect for nanny, in-laws, or office. Quality construction in a convenient location! Only $210/mo common charges.
This property is off market, which means it's not currently listed for sale or rent on Zillow. This may be different from what's available on other websites or public sources.



