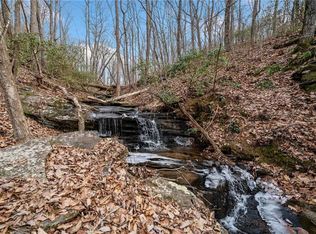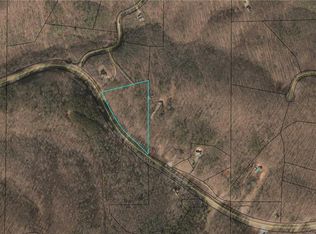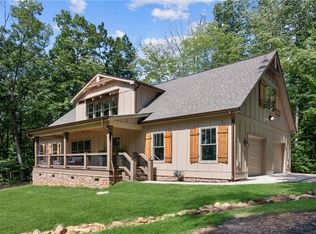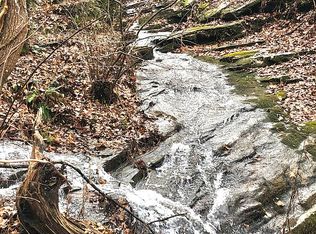Sold
$775,000
40 Oak Ridge Ln, Jasper, GA 30143
5beds
4,166sqft
Residential
Built in 2006
3.28 Acres Lot
$775,900 Zestimate®
$186/sqft
$3,679 Estimated rent
Home value
$775,900
$644,000 - $939,000
$3,679/mo
Zestimate® history
Loading...
Owner options
Explore your selling options
What's special
This custom residence is tailored to perfection and in a gated community! Countless enhancements have been made, notably a recently built 1200 sq ft workshop with a loft and extensive deck accompanied by an outside fireplace. Home also features updated bathrooms, master on main, 5 bedrooms, real oak kitchen cabinets, hardwood & tile floors, full finished basement with a 2nd kitchen, high ceilings, fenced in yard (6ft fence), above ground pool, easy access walk-in storage space and generator. With over 3 acres there is plenty of space to park your camper, boat or any other toys. This is an unparalleled living experience for the most discerning of buyers. Perfectly located, it combines the convenience of being about 10 min from anything in Jasper with privacy & serenity. For more detailed information or to schedule a showing, please contact the listing agent. Disclaimer: All information deemed reliable but not guaranteed and should be independently verified. Contact the listing agent for more information or to schedule a private showing.
Zillow last checked: 8 hours ago
Listing updated: September 04, 2025 at 09:19am
Listed by:
Ashley Whitaker 770-401-8004,
Haven Real Estate Brokers, LLC
Bought with:
Non NON-MLS MEMBER, 0
NON-MLS OFFICE
Source: NGBOR,MLS#: 411732
Facts & features
Interior
Bedrooms & bathrooms
- Bedrooms: 5
- Bathrooms: 4
- Full bathrooms: 3
- Partial bathrooms: 1
Primary bedroom
- Level: Main
Heating
- Central, Electric, Wood, Hot Water, Zoned
Cooling
- Central Air, Electric, Zoned
Appliances
- Included: Microwave, Dishwasher, Electric Water Heater
- Laundry: Main Level, Laundry Closet, Laundry Room
Features
- Ceiling Fan(s), Entrance Foyer, Eat-in Kitchen, High Speed Internet
- Flooring: Wood, Tile
- Windows: Vinyl
- Basement: Finished,Full
- Number of fireplaces: 2
- Fireplace features: Wood Burning, Outside
Interior area
- Total structure area: 4,166
- Total interior livable area: 4,166 sqft
Property
Parking
- Total spaces: 4
- Parking features: Garage, Driveway, Concrete
- Garage spaces: 4
- Has uncovered spaces: Yes
Features
- Levels: Two
- Stories: 2
- Patio & porch: Deck, Covered, Patio, Open
- Exterior features: Private Yard
- Has private pool: Yes
- Pool features: Outdoor Pool
- Fencing: Fenced
- Has view: Yes
- View description: Mountain(s), Seasonal, Trees/Woods
- Frontage type: Road
Lot
- Size: 3.28 Acres
- Topography: Level,Sloping
Details
- Additional structures: Workshop
- Parcel number: 008053002
Construction
Type & style
- Home type: SingleFamily
- Architectural style: Traditional
- Property subtype: Residential
Materials
- Frame, Concrete
- Foundation: Permanent
- Roof: Shingle
Condition
- Resale
- New construction: No
- Year built: 2006
Utilities & green energy
- Sewer: Septic Tank
- Water: Public
Community & neighborhood
Community
- Community features: Gated
Location
- Region: Jasper
- Subdivision: Oak Ridge
HOA & financial
HOA
- Has HOA: Yes
- HOA fee: $1,000 annually
Other
Other facts
- Road surface type: Paved
Price history
| Date | Event | Price |
|---|---|---|
| 9/2/2025 | Sold | $775,000-2.9%$186/sqft |
Source: NGBOR #411732 Report a problem | ||
| 7/31/2025 | Pending sale | $797,900$192/sqft |
Source: NGBOR #411732 Report a problem | ||
| 6/2/2025 | Price change | $797,900-3.3%$192/sqft |
Source: | ||
| 3/27/2025 | Price change | $824,8990%$198/sqft |
Source: NGBOR #411732 Report a problem | ||
| 11/18/2024 | Listed for sale | $824,900$198/sqft |
Source: | ||
Public tax history
| Year | Property taxes | Tax assessment |
|---|---|---|
| 2024 | $4,753 -1.5% | $248,927 |
| 2023 | $4,827 +36.8% | $248,927 +43.5% |
| 2022 | $3,528 -6.7% | $173,446 |
Find assessor info on the county website
Neighborhood: 30143
Nearby schools
GreatSchools rating
- 6/10Jasper Middle SchoolGrades: 5-6Distance: 4.8 mi
- 3/10Pickens County Middle SchoolGrades: 7-8Distance: 6.2 mi
- 6/10Pickens County High SchoolGrades: 9-12Distance: 5.8 mi
Get a cash offer in 3 minutes
Find out how much your home could sell for in as little as 3 minutes with a no-obligation cash offer.
Estimated market value
$775,900
Get a cash offer in 3 minutes
Find out how much your home could sell for in as little as 3 minutes with a no-obligation cash offer.
Estimated market value
$775,900



