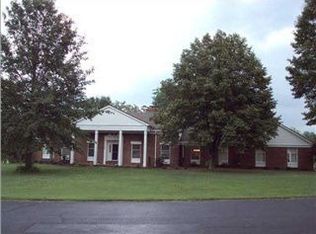Closed
$390,000
40 Oak Meadow Rd, Evansville, IN 47725
4beds
4,107sqft
Single Family Residence
Built in 1981
0.77 Acres Lot
$402,900 Zestimate®
$--/sqft
$3,820 Estimated rent
Home value
$402,900
Estimated sales range
Not available
$3,820/mo
Zestimate® history
Loading...
Owner options
Explore your selling options
What's special
Tucked away in the charming Oak Meadow community, 40 Oak Meadow stands as a distinctive gem on a generous lot with stunning front yard views of the golf club. This elegant one-story home offers 4-5 bedrooms and features a finished basement with room to grow, thanks to an unfinished upper level that presents exciting expansion possibilities. Inside, the home radiates warmth highlighted by seamless cherry hardwood floors throughout. A striking see-through wood-burning fireplace adds a cozy touch, enhancing the atmosphere whether you're dining in the formal dining room or mingling in the spacious kitchen. Step through the central front door into a welcoming entryway, which opens up to a refined space flanked by a sunken formal living room and a formal dining area. A hallway leads to four well-sized bedrooms, each with ample closet space. The owner’s suite serves as a serene retreat, featuring a double closet, double vanity, and a tiled stand-up shower. Nearby, a half bath and utility room add convenience to the layout. A dedicated library with built-in shelves offers a quiet retreat for reading or working. The partially finished basement extends the living space by approximately 1,200 square feet, including a large family room and a versatile room currently used as a 5th bedroom with its own full bath. Upstairs, a full staircase ascends to an unfinished half-story area brimming with potential—envision a third ensuite, an in-law suite, a full bath, or a bonus room tailored to your needs. Outside, the expansive fenced yard is a private sanctuary, featuring fruit trees, garden beds, a pergola-covered deck, and a charming flagstone patio. A three-car garage adds both convenience and practicality, completing this exceptional property. This is a home where inviting interiors and expansive outdoor spaces come together, offering comfort and endless possibilities for future growth.
Zillow last checked: 8 hours ago
Listing updated: December 13, 2024 at 08:09am
Listed by:
Jonathan Weaver Office:812-426-9020,
F.C. TUCKER EMGE
Bought with:
Mike Enlow, RB14013774
F.C. TUCKER EMGE
Source: IRMLS,MLS#: 202401251
Facts & features
Interior
Bedrooms & bathrooms
- Bedrooms: 4
- Bathrooms: 4
- Full bathrooms: 3
- 1/2 bathrooms: 1
- Main level bedrooms: 4
Bedroom 1
- Level: Main
Bedroom 2
- Level: Main
Dining room
- Level: Main
- Area: 300
- Dimensions: 20 x 15
Family room
- Level: Basement
- Area: 570
- Dimensions: 30 x 19
Kitchen
- Level: Main
- Area: 168
- Dimensions: 14 x 12
Living room
- Level: Main
- Area: 168
- Dimensions: 14 x 12
Heating
- Natural Gas, Forced Air
Cooling
- Central Air
Appliances
- Included: Dishwasher, Microwave, Refrigerator, Electric Range
- Laundry: Main Level
Features
- Breakfast Bar, Ceiling Fan(s), Walk-In Closet(s), Laminate Counters, Eat-in Kitchen, Entrance Foyer, Stand Up Shower, Tub/Shower Combination, Main Level Bedroom Suite, Formal Dining Room, Great Room
- Flooring: Hardwood, Tile
- Basement: Crawl Space,Partial,Partially Finished
- Attic: Walk-up
- Number of fireplaces: 1
- Fireplace features: Dining Room, Kitchen
Interior area
- Total structure area: 4,707
- Total interior livable area: 4,107 sqft
- Finished area above ground: 2,907
- Finished area below ground: 1,200
Property
Parking
- Total spaces: 3
- Parking features: Attached, Garage Door Opener, Garage Utilities, Concrete
- Attached garage spaces: 3
- Has uncovered spaces: Yes
Features
- Levels: One
- Stories: 1
- Patio & porch: Deck, Patio
- Fencing: Decorative,Metal
Lot
- Size: 0.77 Acres
- Dimensions: 214X204
- Features: Corner Lot, Sloped, 0-2.9999, City/Town/Suburb
Details
- Parcel number: 820415009146.034030
Construction
Type & style
- Home type: SingleFamily
- Architectural style: Ranch
- Property subtype: Single Family Residence
Materials
- Brick
- Roof: Asphalt
Condition
- New construction: No
- Year built: 1981
Utilities & green energy
- Sewer: Public Sewer
- Water: Public
Community & neighborhood
Location
- Region: Evansville
- Subdivision: Oak Meadow
HOA & financial
HOA
- Has HOA: Yes
- HOA fee: $186 quarterly
Other
Other facts
- Listing terms: Cash,Conventional,FHA,USDA Loan,VA Loan
Price history
| Date | Event | Price |
|---|---|---|
| 12/13/2024 | Sold | $390,000-9.2% |
Source: | ||
| 11/25/2024 | Pending sale | $429,400 |
Source: | ||
| 9/20/2024 | Price change | $429,400-0.1% |
Source: | ||
| 8/19/2024 | Price change | $429,900-2.3% |
Source: | ||
| 8/6/2024 | Price change | $439,900-2.2% |
Source: | ||
Public tax history
| Year | Property taxes | Tax assessment |
|---|---|---|
| 2024 | $3,906 -1.6% | $387,700 +8.1% |
| 2023 | $3,972 +10.2% | $358,600 -0.4% |
| 2022 | $3,605 +3.4% | $360,100 +12.1% |
Find assessor info on the county website
Neighborhood: 47725
Nearby schools
GreatSchools rating
- 7/10Scott Elementary SchoolGrades: PK-6Distance: 2.4 mi
- 8/10North Junior High SchoolGrades: 7-8Distance: 2.8 mi
- 9/10North High SchoolGrades: 9-12Distance: 2.7 mi
Schools provided by the listing agent
- Elementary: McCutchanville
- Middle: North
- High: North
- District: Evansville-Vanderburgh School Corp.
Source: IRMLS. This data may not be complete. We recommend contacting the local school district to confirm school assignments for this home.
Get pre-qualified for a loan
At Zillow Home Loans, we can pre-qualify you in as little as 5 minutes with no impact to your credit score.An equal housing lender. NMLS #10287.
Sell for more on Zillow
Get a Zillow Showcase℠ listing at no additional cost and you could sell for .
$402,900
2% more+$8,058
With Zillow Showcase(estimated)$410,958
