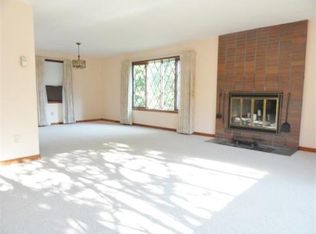Sold for $500,000 on 10/13/23
$500,000
40 Oak Knoll Rd, Worcester, MA 01609
4beds
2,326sqft
Single Family Residence
Built in 1979
0.52 Acres Lot
$-- Zestimate®
$215/sqft
$-- Estimated rent
Home value
Not available
Estimated sales range
Not available
Not available
Zestimate® history
Loading...
Owner options
Explore your selling options
What's special
**Offer deadline: please submit highest & best by Monday 9/11 8pm** Pristine 4 bedroom, 2 full bath Raised Ranch with 2 car attached garage. Home is in move in condition with updated kitchen, updated baths, updated flooring, composite decking & recent gas heat conversion. Main level features an open floor plan, living rm open to dining rm & spacious kitchen featuring young SS appliances & center island, 2 bedrooms & a full bath complete the upstairs. The walkout LL features a Family rm with updated flooring & pellet stove, 2 additional bedrooms, a full bath & a laundry rm - potential in-law or teen suite?? Spacious 2 car attached garage with storage above. Outside features 3 levels of deck facing a tree-lined flat backyard & a young shed. Gas furnace 3 yrs, HW tank 5 yrs, Roof approx 12 yrs. All this located on a dead end street in the West side of Worcester. Minutes to Assumption Univ, WPI, Worc State Univ, downtown, Train station, Polar Park & Rt 9, 290 & 12.
Zillow last checked: 8 hours ago
Listing updated: October 13, 2023 at 10:35am
Listed by:
Lisa Westerman 508-963-2018,
RE/MAX Prof Associates 508-799-4900
Bought with:
The Best Buy Team
Media Realty LLC
Source: MLS PIN,MLS#: 73155154
Facts & features
Interior
Bedrooms & bathrooms
- Bedrooms: 4
- Bathrooms: 2
- Full bathrooms: 2
Primary bedroom
- Features: Ceiling Fan(s), Closet, Flooring - Wall to Wall Carpet
- Level: First
- Area: 132
- Dimensions: 12 x 11
Bedroom 2
- Features: Ceiling Fan(s), Closet, Flooring - Wall to Wall Carpet
- Level: First
- Area: 121
- Dimensions: 11 x 11
Bedroom 3
- Features: Ceiling Fan(s), Closet, Flooring - Wall to Wall Carpet
- Level: Basement
- Area: 176
- Dimensions: 11 x 16
Bedroom 4
- Features: Closet, Flooring - Wall to Wall Carpet
- Area: 176
- Dimensions: 11 x 16
Primary bathroom
- Features: No
Bathroom 1
- Features: Bathroom - With Tub & Shower, Closet - Linen, Flooring - Vinyl
- Level: First
- Area: 63
- Dimensions: 7 x 9
Bathroom 2
- Features: Bathroom - 3/4, Bathroom - With Shower Stall, Closet - Linen, Flooring - Vinyl
- Level: Basement
- Area: 24
- Dimensions: 4 x 6
Dining room
- Features: Flooring - Hardwood, Window(s) - Bay/Bow/Box, Open Floorplan, Recessed Lighting
- Level: First
- Area: 132
- Dimensions: 12 x 11
Family room
- Features: Wood / Coal / Pellet Stove, Flooring - Vinyl
- Level: Basement
- Area: 176
- Dimensions: 11 x 16
Kitchen
- Features: Flooring - Stone/Ceramic Tile, Countertops - Stone/Granite/Solid, Kitchen Island, Recessed Lighting, Wine Chiller, Lighting - Pendant
- Level: First
- Area: 176
- Dimensions: 16 x 11
Living room
- Features: Flooring - Hardwood, Window(s) - Bay/Bow/Box, Open Floorplan, Recessed Lighting
- Level: First
- Area: 260
- Dimensions: 13 x 20
Heating
- Forced Air, Natural Gas, Electric
Cooling
- None
Appliances
- Laundry: Closet/Cabinets - Custom Built, In Basement, Electric Dryer Hookup, Washer Hookup
Features
- Internet Available - Unknown
- Flooring: Vinyl, Carpet, Hardwood
- Doors: Insulated Doors
- Windows: Insulated Windows, Screens
- Basement: Full,Partially Finished,Walk-Out Access,Garage Access
- Number of fireplaces: 1
- Fireplace features: Living Room
Interior area
- Total structure area: 2,326
- Total interior livable area: 2,326 sqft
Property
Parking
- Total spaces: 6
- Parking features: Attached, Garage Door Opener, Storage, Workshop in Garage, Garage Faces Side, Paved Drive, Off Street, Paved
- Attached garage spaces: 2
- Uncovered spaces: 4
Features
- Patio & porch: Deck - Composite
- Exterior features: Deck - Composite, Rain Gutters, Screens, Fenced Yard, Garden
- Fencing: Fenced/Enclosed,Fenced
- Frontage length: 110.00
Lot
- Size: 0.52 Acres
Details
- Foundation area: 1144
- Zoning: res
Construction
Type & style
- Home type: SingleFamily
- Architectural style: Raised Ranch,Split Entry
- Property subtype: Single Family Residence
Materials
- Frame
- Foundation: Concrete Perimeter
- Roof: Shingle
Condition
- Year built: 1979
Utilities & green energy
- Electric: Circuit Breakers
- Sewer: Public Sewer
- Water: Public
- Utilities for property: for Electric Range, for Electric Oven, for Electric Dryer, Washer Hookup
Community & neighborhood
Security
- Security features: Security System
Community
- Community features: Public Transportation, Shopping, Park, Medical Facility, Conservation Area, Highway Access, House of Worship, Private School, Public School, T-Station, University
Location
- Region: Worcester
Other
Other facts
- Listing terms: Contract
Price history
| Date | Event | Price |
|---|---|---|
| 10/13/2023 | Sold | $500,000+6.4%$215/sqft |
Source: MLS PIN #73155154 Report a problem | ||
| 9/12/2023 | Contingent | $469,900$202/sqft |
Source: MLS PIN #73155154 Report a problem | ||
| 9/5/2023 | Listed for sale | $469,900$202/sqft |
Source: MLS PIN #73155154 Report a problem | ||
Public tax history
Tax history is unavailable.
Neighborhood: 01609
Nearby schools
GreatSchools rating
- 6/10Flagg Street SchoolGrades: K-6Distance: 0.4 mi
- 2/10Forest Grove Middle SchoolGrades: 7-8Distance: 1.4 mi
- 3/10Doherty Memorial High SchoolGrades: 9-12Distance: 1.3 mi
Schools provided by the listing agent
- Elementary: Flagg
- Middle: Forest Grove
- High: Doherty
Source: MLS PIN. This data may not be complete. We recommend contacting the local school district to confirm school assignments for this home.

Get pre-qualified for a loan
At Zillow Home Loans, we can pre-qualify you in as little as 5 minutes with no impact to your credit score.An equal housing lender. NMLS #10287.
