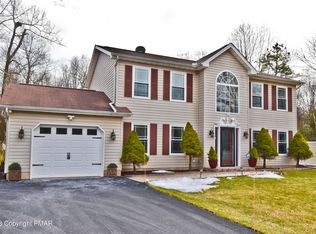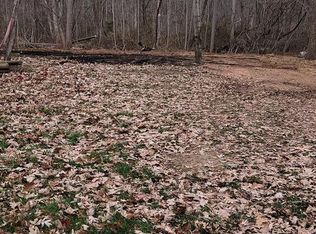Sold for $107,900
$107,900
40 Nosirrah Rd, Albrightsville, PA 18210
3beds
816sqft
Single Family Residence
Built in 1989
0.7 Acres Lot
$179,600 Zestimate®
$132/sqft
$1,734 Estimated rent
Home value
$179,600
$142,000 - $216,000
$1,734/mo
Zestimate® history
Loading...
Owner options
Explore your selling options
What's special
Nestled in the peaceful Penn Forest Township, this 3-bedroom, 1-bathroom chalet-style ranch offers a tranquil escape in the heart of the Pocono Mountains. Set on a spacious lot, it features a 2-car garage and wooden stairs leading up to the house, offering a charming entryway to the natural, wooded surroundings. Inside, an open floor plan with abundant natural light flows effortlessly from the living area to the kitchen and dining space, offering a blank canvas for personalized design. Now's your chance to turn this property into your own unique sanctuary.
Zillow last checked: 9 hours ago
Listing updated: December 13, 2024 at 12:13pm
Listed by:
Emma G Djiya 610-301-8803,
1ST CLASS REALTY - PA
Bought with:
NON-MEMBER
NON-MEMBER OFFICE
Source: PWAR,MLS#: PW243624
Facts & features
Interior
Bedrooms & bathrooms
- Bedrooms: 3
- Bathrooms: 1
- Full bathrooms: 1
Bedroom 1
- Area: 140
- Dimensions: 10 x 14
Bedroom 2
- Area: 90
- Dimensions: 10 x 9
Bedroom 3
- Area: 117
- Dimensions: 9 x 13
Bathroom
- Area: 45
- Dimensions: 5 x 9
Kitchen
- Description: Dining area
- Area: 140
- Dimensions: 14 x 10
Living room
- Description: Open floor plan
- Area: 168
- Dimensions: 14 x 12
Heating
- Electric
Cooling
- None
Appliances
- Included: None
Features
- Flooring: Vinyl
- Has basement: No
- Attic: None
- Has fireplace: Yes
- Fireplace features: Living Room, Stone
Interior area
- Total structure area: 816
- Total interior livable area: 816 sqft
- Finished area above ground: 816
- Finished area below ground: 0
Property
Parking
- Total spaces: 2
- Parking features: Attached, Paved
- Garage spaces: 2
Features
- Stories: 1
- Patio & porch: Deck
- Pool features: Association, Community
- Body of water: None
Lot
- Size: 0.70 Acres
- Features: Level, Wooded
Details
- Parcel number: 12A51MV2203
Construction
Type & style
- Home type: SingleFamily
- Architectural style: Chalet
- Property subtype: Single Family Residence
Materials
- Wood Siding
- Foundation: See Remarks
- Roof: Asphalt,Fiberglass
Condition
- New construction: No
- Year built: 1989
Utilities & green energy
- Sewer: Septic Tank
- Water: Well
Community & neighborhood
Community
- Community features: Clubhouse, Pool
Location
- Region: Albrightsville
- Subdivision: Other
HOA & financial
HOA
- Has HOA: Yes
- HOA fee: $290 annually
- Amenities included: Clubhouse, Maintenance Grounds, Pool
- Services included: Maintenance Grounds
Other
Other facts
- Listing terms: Cash
Price history
| Date | Event | Price |
|---|---|---|
| 6/4/2025 | Listing removed | $1,875$2/sqft |
Source: Zillow Rentals Report a problem | ||
| 6/2/2025 | Listed for rent | $1,875-1.1%$2/sqft |
Source: Zillow Rentals Report a problem | ||
| 5/23/2025 | Listing removed | $1,895$2/sqft |
Source: Zillow Rentals Report a problem | ||
| 5/13/2025 | Price change | $1,895-4.1%$2/sqft |
Source: Zillow Rentals Report a problem | ||
| 5/9/2025 | Price change | $1,975-1%$2/sqft |
Source: Zillow Rentals Report a problem | ||
Public tax history
| Year | Property taxes | Tax assessment |
|---|---|---|
| 2025 | $2,209 +5.1% | $35,906 |
| 2024 | $2,101 +1.3% | $35,906 |
| 2023 | $2,074 | $35,906 |
Find assessor info on the county website
Neighborhood: 18210
Nearby schools
GreatSchools rating
- 6/10Penn/Kidder CampusGrades: PK-8Distance: 4 mi
- 5/10Jim Thorpe Area Senior High SchoolGrades: 9-12Distance: 11.7 mi
Get pre-qualified for a loan
At Zillow Home Loans, we can pre-qualify you in as little as 5 minutes with no impact to your credit score.An equal housing lender. NMLS #10287.
Sell with ease on Zillow
Get a Zillow Showcase℠ listing at no additional cost and you could sell for —faster.
$179,600
2% more+$3,592
With Zillow Showcase(estimated)$183,192

