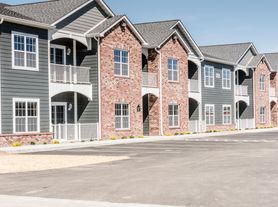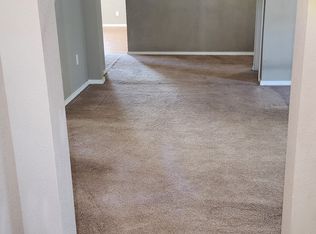Cozy 2 bed, 1 bath home offering the perfect blend of comfort & convenience. Step inside & be greeted by spacious living room filled with natural light, perfect for relaxing or entertaining guests. The open layout flows seamlessly into the dining area and kitchen, where you'll find ample cabinet space & modern appliances. The two generously sized bedrooms provide plenty of room for rest & relaxation. The bathroom is well-maintained & includes a shower/tub combo, ensuring all your needs are met. Basement holds bonus room perfect for office space, play room, etc. You'll love the large backyard, perfect for outdoor activities, gardening, or simply enjoying the fresh air. The attached garage provides additional storage & convenience. Located near schools, parks, and shopping. This is a NO SMOKING, NO PET home. Application fee is $50 per adult age 18 & older. Credit, criminal, landlord and employment history to be verified. Military discount on application fee, please ask.
TENANT OCCUPIED - MUST SCHEDULE SHOWING IN ADVANCE.
House for rent
$1,500/mo
40 Northview Dr, Highland, IL 62249
2beds
1,008sqft
Price may not include required fees and charges.
Single family residence
Available now
No pets
Central air
Hookups laundry
Attached garage parking
-- Heating
What's special
Modern appliancesGenerously sized bedroomsAttached garageLarge backyardOpen layoutNatural lightAmple cabinet space
- 5 days |
- -- |
- -- |
Travel times
Looking to buy when your lease ends?
Consider a first-time homebuyer savings account designed to grow your down payment with up to a 6% match & 3.83% APY.
Facts & features
Interior
Bedrooms & bathrooms
- Bedrooms: 2
- Bathrooms: 1
- Full bathrooms: 1
Cooling
- Central Air
Appliances
- Included: Dishwasher, Freezer, Microwave, Oven, Refrigerator, WD Hookup
- Laundry: Hookups
Features
- WD Hookup
Interior area
- Total interior livable area: 1,008 sqft
Property
Parking
- Parking features: Attached
- Has attached garage: Yes
- Details: Contact manager
Details
- Parcel number: 022182917301033
Construction
Type & style
- Home type: SingleFamily
- Property subtype: Single Family Residence
Community & HOA
Location
- Region: Highland
Financial & listing details
- Lease term: 1 Year
Price history
| Date | Event | Price |
|---|---|---|
| 10/18/2025 | Listed for rent | $1,500$1/sqft |
Source: Zillow Rentals | ||
| 7/17/2025 | Listing removed | $1,500$1/sqft |
Source: Zillow Rentals | ||
| 7/8/2025 | Listed for rent | $1,500$1/sqft |
Source: Zillow Rentals | ||
| 6/28/2024 | Sold | $162,000+4.5%$161/sqft |
Source: | ||
| 6/3/2024 | Pending sale | $155,000$154/sqft |
Source: | ||

