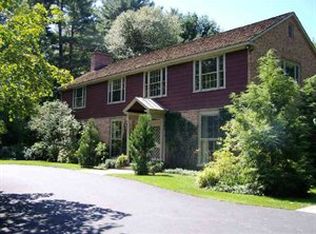Closed
$1,600,000
40 North Road, Queensbury, NY 12804
6beds
10,307sqft
Single Family Residence, Residential
Built in 1964
14.11 Acres Lot
$1,410,500 Zestimate®
$155/sqft
$6,286 Estimated rent
Home value
$1,410,500
$1.10M - $1.73M
$6,286/mo
Zestimate® history
Loading...
Owner options
Explore your selling options
What's special
Zillow last checked: 8 hours ago
Listing updated: June 23, 2025 at 08:49am
Listed by:
Daniel L Davies 518-796-9068,
Davies-Davies & Assoc Real Est
Bought with:
Jeanne Dion, 10491206754
Southern Adirondack Realty, LL
Source: Global MLS,MLS#: 202430159
Facts & features
Interior
Bedrooms & bathrooms
- Bedrooms: 6
- Bathrooms: 6
- Full bathrooms: 3
- 1/2 bathrooms: 3
Bedroom
- Level: Second
Bedroom
- Level: Second
Bedroom
- Level: Second
Bedroom
- Level: Second
Bedroom
- Level: Second
Bedroom
- Level: Second
Den
- Level: First
Dining room
- Level: First
Kitchen
- Level: First
Laundry
- Level: Second
Living room
- Level: First
Office
- Level: First
Other
- Level: First
Other
- Level: First
Other
- Level: First
Other
- Level: Second
Other
- Level: Second
Other
- Level: Second
Other
- Level: Third
Sun room
- Level: First
Heating
- Natural Gas
Cooling
- Other
Appliances
- Included: Range, Refrigerator
- Laundry: Laundry Room, Upper Level
Features
- Built-in Features, Cathedral Ceiling(s), Crown Molding, Kitchen Island
- Flooring: Tile, Wood, Ceramic Tile, Granite, Hardwood, Marble
- Basement: Full,Interior Entry,Unfinished
- Number of fireplaces: 3
- Fireplace features: Other, Bedroom, Living Room
Interior area
- Total structure area: 10,307
- Total interior livable area: 10,307 sqft
- Finished area above ground: 10,307
- Finished area below ground: 0
Property
Parking
- Total spaces: 25
- Parking features: Paved, Attached, Detached, Driveway
- Garage spaces: 16
- Has uncovered spaces: Yes
Features
- Patio & porch: Patio
- Exterior features: Other, Garden, Lighting, Outdoor Kitchen
- Pool features: In Ground, Infinity, Outdoor Pool
- Has view: Yes
- View description: Pond, Trees/Woods, Garden, Water
- Has water view: Yes
- Water view: Pond,Water
- Waterfront features: Pond
Lot
- Size: 14.11 Acres
- Features: Level, Private
Details
- Additional structures: Other, Gazebo, Outdoor Kitchen, Pool House, Second Garage, Garage(s)
- Parcel number: 523400 302.7137
- Special conditions: Other
Construction
Type & style
- Home type: SingleFamily
- Architectural style: Mansion
- Property subtype: Single Family Residence, Residential
Materials
- Stucco
Condition
- New construction: No
- Year built: 1964
Utilities & green energy
- Sewer: Public Sewer
- Water: Public
Community & neighborhood
Security
- Security features: Security System
Location
- Region: Queensbury
Price history
| Date | Event | Price |
|---|---|---|
| 6/20/2025 | Sold | $1,600,000-20%$155/sqft |
Source: | ||
| 5/6/2025 | Pending sale | $1,999,000$194/sqft |
Source: | ||
| 12/6/2024 | Listed for sale | $1,999,000+117.3%$194/sqft |
Source: | ||
| 4/8/2013 | Sold | $920,000-20%$89/sqft |
Source: | ||
| 1/13/2013 | Price change | $1,150,000-11.5%$112/sqft |
Source: Keller Williams Realty Saratoga Springs #201124031 Report a problem | ||
Public tax history
| Year | Property taxes | Tax assessment |
|---|---|---|
| 2024 | -- | $1,312,000 +25% |
| 2023 | -- | $1,050,000 |
| 2022 | -- | $1,050,000 |
Find assessor info on the county website
Neighborhood: Glens Falls North
Nearby schools
GreatSchools rating
- 10/10Kensington Road SchoolGrades: PK-4Distance: 0.8 mi
- 6/10Glens Falls Middle SchoolGrades: 5-8Distance: 1.2 mi
- 4/10Glens Falls Senior High SchoolGrades: 9-12Distance: 1.3 mi
Schools provided by the listing agent
- High: Glens Falls
Source: Global MLS. This data may not be complete. We recommend contacting the local school district to confirm school assignments for this home.
