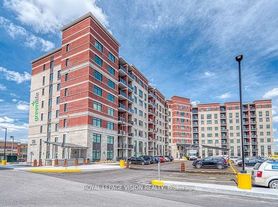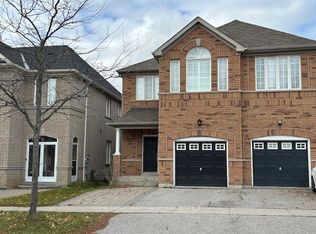Stunning Home On A Professionally Landscaped & Interlocked Pie Shaped Lot! Hardwood Floors Throughout W/ Oak Staircase & Metal Pickets, Coffered Ceiling & Plaster Crown Moulding, Wainscotting In Hallway, California Shutters & Blackout Blinds. Custom Kitchen W/ Quartz Countertops, Backsplash W/ Mosaic Tiles, Extended Cabinets, Pantry & Undermount Cabinet Lighting. Huge Master W/I With Custom B/I Organizers. Finished Bsmt W/Rec Room, Wet Bar & Gas Fireplace
IDX information is provided exclusively for consumers' personal, non-commercial use, that it may not be used for any purpose other than to identify prospective properties consumers may be interested in purchasing, and that data is deemed reliable but is not guaranteed accurate by the MLS .
House for rent
C$4,150/mo
40 Norbury Dr, Markham, ON L3S 3V2
4beds
Price may not include required fees and charges.
Singlefamily
Available now
Central air
In-suite laundry laundry
6 Parking spaces parking
Natural gas, forced air, fireplace
What's special
Wainscotting in hallwayExtended cabinetsUndermount cabinet lightingWet barGas fireplace
- 6 days |
- -- |
- -- |
Zillow last checked: 8 hours ago
Listing updated: December 08, 2025 at 09:15pm
Travel times
Facts & features
Interior
Bedrooms & bathrooms
- Bedrooms: 4
- Bathrooms: 5
- Full bathrooms: 5
Heating
- Natural Gas, Forced Air, Fireplace
Cooling
- Central Air
Appliances
- Laundry: In-Suite Laundry
Features
- Central Vacuum
- Has basement: Yes
- Has fireplace: Yes
Property
Parking
- Total spaces: 6
- Details: Contact manager
Features
- Stories: 2
- Exterior features: Contact manager
Construction
Type & style
- Home type: SingleFamily
- Property subtype: SingleFamily
Materials
- Roof: Shake Shingle
Community & HOA
Location
- Region: Markham
Financial & listing details
- Lease term: Contact For Details
Price history
Price history is unavailable.
Neighborhood: Box Grove
Nearby schools
GreatSchools rating
No schools nearby
We couldn't find any schools near this home.

