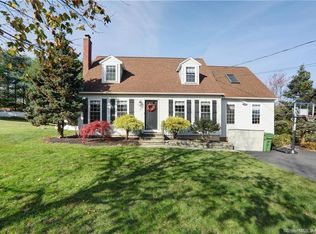Sold for $436,000
$436,000
40 Nod Brook Road, Wallingford, CT 06492
3beds
1,884sqft
Single Family Residence
Built in 1983
0.86 Acres Lot
$504,400 Zestimate®
$231/sqft
$3,175 Estimated rent
Home value
$504,400
$479,000 - $535,000
$3,175/mo
Zestimate® history
Loading...
Owner options
Explore your selling options
What's special
A Home Buyers Delight! Situated towards the top of a sidewalk lined subdivision in Wallingford's Southwest corner. This exterior lot is one of the largest in the development and owned by just one family since its inception, 40 Nod Brook Rd aims to please Buyers looking for their forever home. This "true quad split-level' offers over 1,800 sq ft of above grade living space as well as a lower 4th level, 20x22 utility room in the basement. Pulling up to this spectacular home is a well dressed and designed circular driveway offering convenience with plenty of parking for entertaining guests. EXPLODING with CURB APEAL, from the landscaping to the lush green grass and most importantly, a recently completely renovated exterior shell from all new thermopane windows (including bay), to a gorgeous new roof and BRAND NEW SIDING. Upon entry is a large and inviting foyer w/ coat closet. To the left is a big family room with fireplace, walk-out to backyard and a massive bathroom with stand up shower. The main level living brings in plenty of natural light from the living room and connects to the eat in kitchen/dining room. Off the kitchen is sliders to a newer deck with trex, cabana and above ground pool. The third floor offers three bedrooms including master, and a HUGE double vanity full bath. Impeccably cared for and updated by the owners. Pack your bags and lets get moving!!
Zillow last checked: 8 hours ago
Listing updated: December 29, 2023 at 01:02pm
Listed by:
Jordan Ostrofsky 203-687-0992,
KW Legacy Partners 860-313-0700
Bought with:
Samantha L. Celentano, RES.0806227
Coldwell Banker Realty
Source: Smart MLS,MLS#: 170600946
Facts & features
Interior
Bedrooms & bathrooms
- Bedrooms: 3
- Bathrooms: 2
- Full bathrooms: 2
Primary bedroom
- Features: Wall/Wall Carpet
- Level: Upper
- Area: 264.96 Square Feet
- Dimensions: 13.8 x 19.2
Bedroom
- Level: Upper
- Area: 171.36 Square Feet
- Dimensions: 12.6 x 13.6
Bedroom
- Features: Wall/Wall Carpet
- Level: Upper
- Area: 130.56 Square Feet
- Dimensions: 10.2 x 12.8
Family room
- Features: Remodeled, Fireplace, Full Bath, Wall/Wall Carpet
- Level: Lower
- Area: 450.66 Square Feet
- Dimensions: 17.4 x 25.9
Kitchen
- Features: Vinyl Floor
- Level: Main
- Area: 187.06 Square Feet
- Dimensions: 9.4 x 19.9
Living room
- Features: Remodeled, Bay/Bow Window
- Level: Main
- Area: 263.58 Square Feet
- Dimensions: 13.8 x 19.1
Heating
- Baseboard, Electric
Cooling
- Window Unit(s)
Appliances
- Included: Electric Range, Microwave, Refrigerator, Washer, Dryer, Electric Water Heater
- Laundry: Lower Level
Features
- Entrance Foyer
- Doors: French Doors
- Windows: Thermopane Windows
- Basement: Full,Concrete,Storage Space
- Attic: Access Via Hatch
- Number of fireplaces: 1
Interior area
- Total structure area: 1,884
- Total interior livable area: 1,884 sqft
- Finished area above ground: 1,884
Property
Parking
- Total spaces: 2
- Parking features: Attached, Detached, Paved, Circular Driveway
- Attached garage spaces: 2
- Has uncovered spaces: Yes
Features
- Levels: Multi/Split
- Patio & porch: Deck
- Exterior features: Rain Gutters, Sidewalk
- Has private pool: Yes
- Pool features: Above Ground
Lot
- Size: 0.86 Acres
- Features: Subdivided
Details
- Additional structures: Cabana
- Parcel number: 2051089
- Zoning: 99999
Construction
Type & style
- Home type: SingleFamily
- Architectural style: Split Level
- Property subtype: Single Family Residence
Materials
- Vinyl Siding
- Foundation: Concrete Perimeter
- Roof: Asphalt
Condition
- New construction: No
- Year built: 1983
Utilities & green energy
- Sewer: Public Sewer
- Water: Public
Green energy
- Energy efficient items: Ridge Vents, Windows
Community & neighborhood
Location
- Region: Wallingford
Price history
| Date | Event | Price |
|---|---|---|
| 12/29/2023 | Sold | $436,000+6.3%$231/sqft |
Source: | ||
| 11/29/2023 | Contingent | $410,000$218/sqft |
Source: | ||
| 11/22/2023 | Listed for sale | $410,000$218/sqft |
Source: | ||
| 10/6/2023 | Contingent | $410,000$218/sqft |
Source: | ||
| 9/30/2023 | Listed for sale | $410,000$218/sqft |
Source: | ||
Public tax history
| Year | Property taxes | Tax assessment |
|---|---|---|
| 2025 | $7,246 +14.1% | $300,400 +45% |
| 2024 | $6,353 +2.1% | $207,200 -2.3% |
| 2023 | $6,223 +1% | $212,100 |
Find assessor info on the county website
Neighborhood: 06492
Nearby schools
GreatSchools rating
- NACook Hill SchoolGrades: PK-2Distance: 1.2 mi
- 5/10James H. Moran Middle SchoolGrades: 6-8Distance: 3.3 mi
- 6/10Mark T. Sheehan High SchoolGrades: 9-12Distance: 3.2 mi
Schools provided by the listing agent
- Middle: James Moran
- High: Mark T. Sheehan
Source: Smart MLS. This data may not be complete. We recommend contacting the local school district to confirm school assignments for this home.
Get pre-qualified for a loan
At Zillow Home Loans, we can pre-qualify you in as little as 5 minutes with no impact to your credit score.An equal housing lender. NMLS #10287.
Sell with ease on Zillow
Get a Zillow Showcase℠ listing at no additional cost and you could sell for —faster.
$504,400
2% more+$10,088
With Zillow Showcase(estimated)$514,488
