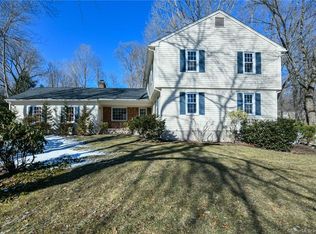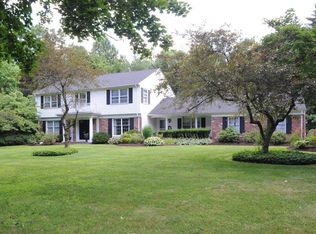Welcome home to Cheshire! This spacious 4 bedroom, 2.1 bath home features a flat acre lot, hardwood flooring throughout, a formal dining room, & a 2 car garage. As you enter the home, to the left is the formal dining room, to the right is a Family room with fireplace. Down the hall you will find the kitchen and a living room with fireplace and access to the attached 2 car garage. Also on the main floor is a half bath with laundry (there is also a hookup in the basement if you wish to relocate it. Washer is 3 years old). Upstairs you'll be delighted to find 3 generous sized bedrooms, a full bath, & a master bedroom suite with double closets & a full bath. AC unit is just 6 years old and offers a newly paved driveway. Schedule your appointment for a private viewing!
This property is off market, which means it's not currently listed for sale or rent on Zillow. This may be different from what's available on other websites or public sources.

