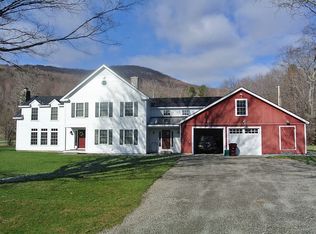Closed
Listed by:
Katherine Zilkha,
Four Seasons Sotheby's Int'l Realty 802-362-4551
Bought with: Josiah Allen Real Estate, Inc.
$1,420,000
40 Nims Road, Dorset, VT 05251
3beds
3,507sqft
Single Family Residence
Built in 2006
1.28 Acres Lot
$1,526,800 Zestimate®
$405/sqft
$6,033 Estimated rent
Home value
$1,526,800
$1.42M - $1.65M
$6,033/mo
Zestimate® history
Loading...
Owner options
Explore your selling options
What's special
Don't miss this immaculate 2006 gambrel style post & beam home custom built by Scott Swinarton on 1.2 acres with bucolic mountain views. This home is located on a quiet country road, and the approach to the property brings you down a driveway and over an inviting arched stone bridge. The home's exterior is handsome with real shake wood shingles and clapboard siding. The interior offers you a grand space, featuring an open floor plan design ideal for cooking and entertaining. The chef's kitchen is picture perfect with an oversized marble island, stainless steel appliances, six burner Viking range, Thermador refrigerator, and a Bosch dishwasher. The kitchen leads into a beautiful dining area surrounded by windows on three sides, built-in seating bench, and offers exceptional light. The living room has vaulted ceilings, a wood burning fireplace with marble hearth, and doors out to a large blue stone patio. Finishing out the first floor you have a well appointed mudroom, a den/office, and a large primary bedroom suite with a walk-in closet and tile ensuite bathroom. Upstairs there is a large bedroom with ensuite bath, a bunk room, an additional space which could be an office or guest room, as well as an open loft area that overlooks the living room. All measurements are approximate. This house is being sold fully furnished.
Zillow last checked: 8 hours ago
Listing updated: July 20, 2023 at 02:02pm
Listed by:
Katherine Zilkha,
Four Seasons Sotheby's Int'l Realty 802-362-4551
Bought with:
Sunny Breen
Josiah Allen Real Estate, Inc.
Source: PrimeMLS,MLS#: 4954607
Facts & features
Interior
Bedrooms & bathrooms
- Bedrooms: 3
- Bathrooms: 4
- 3/4 bathrooms: 3
- 1/2 bathrooms: 1
Heating
- Oil, Forced Air, Hot Air, Zoned
Cooling
- Central Air
Appliances
- Included: Dishwasher, Dryer, Range Hood, Gas Range, Refrigerator, Washer, Water Heater off Boiler, Owned Water Heater, Water Heater
- Laundry: 1st Floor Laundry
Features
- Hearth, Kitchen Island, Kitchen/Dining, Primary BR w/ BA, Walk-In Closet(s)
- Flooring: Carpet, Slate/Stone, Softwood
- Windows: Blinds, Drapes, Window Treatments
- Basement: Concrete Floor,Interior Stairs,Unfinished,Interior Entry
- Has fireplace: Yes
- Fireplace features: Wood Burning
- Furnished: Yes
Interior area
- Total structure area: 5,207
- Total interior livable area: 3,507 sqft
- Finished area above ground: 3,507
- Finished area below ground: 0
Property
Parking
- Total spaces: 2
- Parking features: Crushed Stone, Auto Open, Detached
- Garage spaces: 2
Features
- Levels: Two
- Stories: 2
- Has view: Yes
- View description: Mountain(s)
- Waterfront features: Stream
- Frontage length: Road frontage: 390
Lot
- Size: 1.28 Acres
- Features: Country Setting, Level, Views, Near Golf Course
Details
- Parcel number: 18005710816
- Zoning description: RR
Construction
Type & style
- Home type: SingleFamily
- Architectural style: Gambrel
- Property subtype: Single Family Residence
Materials
- Post and Beam, Clapboard Exterior, Wood Exterior
- Foundation: Poured Concrete
- Roof: Wood Shingle
Condition
- New construction: No
- Year built: 2006
Utilities & green energy
- Electric: 200+ Amp Service
- Sewer: Septic Tank
- Utilities for property: Cable Available
Community & neighborhood
Security
- Security features: Hardwired Smoke Detector
Location
- Region: Dorset
Other
Other facts
- Road surface type: Gravel
Price history
| Date | Event | Price |
|---|---|---|
| 7/20/2023 | Sold | $1,420,000-6.9%$405/sqft |
Source: | ||
| 6/6/2023 | Contingent | $1,525,000$435/sqft |
Source: | ||
| 5/29/2023 | Listed for sale | $1,525,000+27.6%$435/sqft |
Source: | ||
| 9/20/2021 | Sold | $1,195,000+25.8%$341/sqft |
Source: | ||
| 12/4/2019 | Sold | $950,000+413.5%$271/sqft |
Source: | ||
Public tax history
| Year | Property taxes | Tax assessment |
|---|---|---|
| 2024 | -- | $847,200 |
| 2023 | -- | $847,200 |
| 2022 | -- | $847,200 |
Find assessor info on the county website
Neighborhood: 05251
Nearby schools
GreatSchools rating
- 6/10Dorset Elementary SchoolGrades: PK-8Distance: 3.3 mi
- NABurr & Burton AcademyGrades: 9-12Distance: 6.6 mi
Schools provided by the listing agent
- Elementary: Dorset Elementary School
- High: Burr and Burton Academy
- District: Taconic and Green Regional
Source: PrimeMLS. This data may not be complete. We recommend contacting the local school district to confirm school assignments for this home.
Get pre-qualified for a loan
At Zillow Home Loans, we can pre-qualify you in as little as 5 minutes with no impact to your credit score.An equal housing lender. NMLS #10287.
