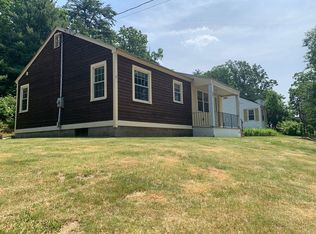Sold for $300,000
$300,000
40 New Boston Rd, Sturbridge, MA 01566
3beds
1,452sqft
Single Family Residence
Built in 1950
0.26 Acres Lot
$377,400 Zestimate®
$207/sqft
$2,603 Estimated rent
Home value
$377,400
$359,000 - $400,000
$2,603/mo
Zestimate® history
Loading...
Owner options
Explore your selling options
What's special
Welcome to this cozy Cape home and instantly fall in LOVE. Spacious Kitchen with ample amount of cabinets space, granite countertops, stainless steel appliances and access to 3 season porch. Sun filled Dining room and Living room with hardwood floors and picture window to let that natural light in. Uniquely designed oversized Family room with stone accent, beamed ceiling and gas fireplace is the perfect spot to keep warm on these cold nights with easy access to the back deck. First floor Bedroom and full Bath finish this level. Upstairs find 2 Bedrooms both with built-ins and plenty of closet space! Full basement set up for a great storage space and laundry area. Detached 2-car garage with electricity, large level yard, cute front door overhang and plenty of parking completes this package. Great commuter location with excellent access to Rt. 20 and Mass Pike. Close to Shopping, Sturbridge Village, Parks, Restaurants and much more. Don't delay, this one truly won’t last!
Zillow last checked: 8 hours ago
Listing updated: December 19, 2023 at 11:37am
Listed by:
Renee Prunier 508-922-6773,
Lamacchia Realty, Inc. 508-425-7372
Bought with:
Neha Patel
Berkshire Hathaway HomeServices Verani Realty
Source: MLS PIN,MLS#: 73164137
Facts & features
Interior
Bedrooms & bathrooms
- Bedrooms: 3
- Bathrooms: 1
- Full bathrooms: 1
Primary bedroom
- Features: Closet, Closet/Cabinets - Custom Built, Flooring - Wall to Wall Carpet
- Level: Second
Bedroom 2
- Features: Closet, Closet/Cabinets - Custom Built, Flooring - Hardwood
- Level: Second
Bedroom 3
- Level: First
Primary bathroom
- Features: No
Bathroom 1
- Features: Bathroom - Full, Bathroom - With Tub & Shower, Flooring - Vinyl, Countertops - Stone/Granite/Solid
- Level: First
Dining room
- Features: Flooring - Hardwood, Window(s) - Picture, Exterior Access
- Level: First
Family room
- Features: Beamed Ceilings, Flooring - Wall to Wall Carpet, Exterior Access
- Level: First
Kitchen
- Features: Flooring - Hardwood, Countertops - Stone/Granite/Solid, Stainless Steel Appliances
- Level: First
Living room
- Features: Closet, Flooring - Hardwood, Cable Hookup
- Level: First
Heating
- Baseboard, Oil
Cooling
- None
Appliances
- Included: Tankless Water Heater, Range, Dishwasher, Disposal, Refrigerator, Washer, Dryer
- Laundry: Electric Dryer Hookup, Washer Hookup, In Basement
Features
- Flooring: Vinyl, Carpet, Hardwood
- Doors: Insulated Doors, Storm Door(s)
- Basement: Full,Interior Entry,Sump Pump,Concrete,Unfinished
- Number of fireplaces: 1
- Fireplace features: Family Room
Interior area
- Total structure area: 1,452
- Total interior livable area: 1,452 sqft
Property
Parking
- Total spaces: 5
- Parking features: Detached, Paved Drive, Off Street, Paved
- Garage spaces: 2
- Uncovered spaces: 3
Accessibility
- Accessibility features: No
Features
- Patio & porch: Deck - Wood, Patio
- Exterior features: Deck - Wood, Patio
Lot
- Size: 0.26 Acres
- Features: Cleared, Level
Details
- Foundation area: 0
- Parcel number: M:455 B:000 L:2533040,1704069
- Zoning: R
Construction
Type & style
- Home type: SingleFamily
- Architectural style: Cape
- Property subtype: Single Family Residence
Materials
- Frame
- Foundation: Block
- Roof: Shingle
Condition
- Year built: 1950
Utilities & green energy
- Electric: Circuit Breakers, 100 Amp Service
- Sewer: Public Sewer
- Water: Public
- Utilities for property: for Electric Range, for Electric Dryer, Washer Hookup
Green energy
- Energy efficient items: Thermostat
Community & neighborhood
Community
- Community features: Shopping, Park, Walk/Jog Trails, Highway Access, Public School
Location
- Region: Sturbridge
Other
Other facts
- Road surface type: Paved
Price history
| Date | Event | Price |
|---|---|---|
| 12/19/2023 | Sold | $300,000$207/sqft |
Source: MLS PIN #73164137 Report a problem | ||
| 10/26/2023 | Price change | $300,000-11.7%$207/sqft |
Source: MLS PIN #73164137 Report a problem | ||
| 9/27/2023 | Listed for sale | $339,900+44.6%$234/sqft |
Source: MLS PIN #73164137 Report a problem | ||
| 3/8/2019 | Sold | $235,000-2%$162/sqft |
Source: Public Record Report a problem | ||
| 2/5/2019 | Pending sale | $239,900$165/sqft |
Source: Rovithis Realty, LLC #72418183 Report a problem | ||
Public tax history
| Year | Property taxes | Tax assessment |
|---|---|---|
| 2025 | $4,873 +4.1% | $305,900 +7.7% |
| 2024 | $4,682 +6% | $283,900 +16.1% |
| 2023 | $4,418 +13.6% | $244,500 +19.6% |
Find assessor info on the county website
Neighborhood: 01566
Nearby schools
GreatSchools rating
- 6/10Burgess Elementary SchoolGrades: PK-6Distance: 0.6 mi
- 5/10Tantasqua Regional Jr High SchoolGrades: 7-8Distance: 3.8 mi
- 8/10Tantasqua Regional Sr High SchoolGrades: 9-12Distance: 4 mi
Get a cash offer in 3 minutes
Find out how much your home could sell for in as little as 3 minutes with a no-obligation cash offer.
Estimated market value$377,400
Get a cash offer in 3 minutes
Find out how much your home could sell for in as little as 3 minutes with a no-obligation cash offer.
Estimated market value
$377,400
