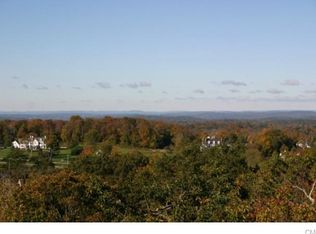Enjoy a quintessential gated country retreat sited high with incredible westerly views. A fabulous manor home built in 2009 with green technology features a great room w/ 38' ceilings, a massive limestone fireplace, a domed ceiling dining room, large kitchen family room adjacent to the outdoor kitchen, 5 bedroom suites, 10 fireplaces, a theater, a walk in wine cellar & tasting room, a large mahogany bar and golf room and an elevator to all floors. 7 car garage, generator, multiple terraces, a koi pond, a spa w/ waterfall. 14 stall barn built in 2009 w/ 2 beautifully appointed apartments for staff, a shed row, a covered hot walker, manicured paddocks, riding trails and golf cart paths.
This property is off market, which means it's not currently listed for sale or rent on Zillow. This may be different from what's available on other websites or public sources.
