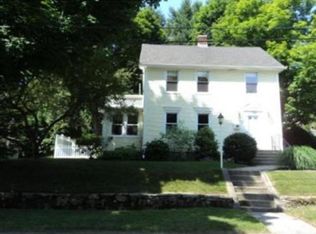Make an appointment today for this Move-in ready, New England Cape home in quiet West Side neighborhood. This home has loads of curb appeal with vinyl siding, new windows, cost-saving solar panels, and 1 car garage. On the main level you will enter into a living room with fireplace and hardwood floors. The kitchen boasts breakfast bar, range, stove, and fridge. Adjacent formal dining room with chair rail and built ins is ready for the holiday dinners! On the 2nd floor there are 2 bedrooms, and a full bathroom with tub. This home boasts flexible floor plan with a bonus sunroom on the first floor, 2 full bathrooms, and a bedroom on the lower level. Basement also features laundry area and plenty of space for storage. 1 car garage with opener, storage shed, wood shed, and good-size yard round out this charming house on dead end street.
This property is off market, which means it's not currently listed for sale or rent on Zillow. This may be different from what's available on other websites or public sources.

