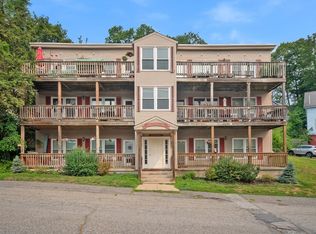Terrific 2 bedroom, garden style condo with fabulous views of and access to Nashua River/Lancaster Mill Pond. Kitchen with convenient laundry area, and rear access to covered deck and utility closet with new hot water heater and economical gas heat. Nice back yard off deck. Good sized Living room with Dining Area and access to front porch. Two roomy bedrooms and hall with wood floor and linen closet. Full bath with tub and shower. Own your own condo rather than rent. Dock across street where you can swim, or boat. A wonderful rental alternative!! Showings begin at Open House: Sunday April 23 from 12-2 PM.
This property is off market, which means it's not currently listed for sale or rent on Zillow. This may be different from what's available on other websites or public sources.
