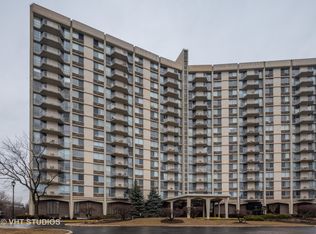Closed
$215,000
40 N Tower Rd APT 8G, Oak Brook, IL 60523
2beds
1,276sqft
Condominium, Single Family Residence
Built in 1977
-- sqft lot
$217,900 Zestimate®
$168/sqft
$2,535 Estimated rent
Home value
$217,900
$198,000 - $238,000
$2,535/mo
Zestimate® history
Loading...
Owner options
Explore your selling options
What's special
Welcome to this 8th floor END UNIT condo that boasts great views of the Chicago skyline. This open and airy floor plan includes two spacious bedrooms, two full baths, and plenty of closet space. The newly added light vinyl flooring in the large living and dining areas, making it ideal for entertaining. The kitchen includes a new stainless steel, stove, microwave, and refrigerator. This rare suburban gem is located in a full-amenity building that boasts on-site laundry, a fitness center, storage lockers, a mail room, a hospitality room, and an outdoor pool. The unit also comes with one unassigned outdoor parking space, with the option for underground garage parking available at 70/month. The monthly assessments cover heat, gas, Wi-Fi/internet, and cable. Conveniently situated between Oak Brook Mall and Yorktown, you'll have access to numerous dining options! The special assessment will be paid in full at closing by the seller. If you're looking for a low-maintenance home in a great location, this is the one for you!
Zillow last checked: 8 hours ago
Listing updated: July 02, 2025 at 01:45am
Listing courtesy of:
Rocco LaMantia 630-506-7242,
The Exchange Commission Real Estate LLC
Bought with:
Yvette DuPree
@properties Christie's International Real Estate
Source: MRED as distributed by MLS GRID,MLS#: 12342093
Facts & features
Interior
Bedrooms & bathrooms
- Bedrooms: 2
- Bathrooms: 2
- Full bathrooms: 2
Primary bedroom
- Features: Flooring (Carpet), Bathroom (Full)
- Level: Main
- Area: 288 Square Feet
- Dimensions: 18X16
Bedroom 2
- Features: Flooring (Carpet)
- Level: Main
- Area: 144 Square Feet
- Dimensions: 12X12
Dining room
- Features: Flooring (Hardwood)
- Level: Main
- Area: 117 Square Feet
- Dimensions: 13X09
Kitchen
- Features: Flooring (Ceramic Tile)
- Level: Main
- Area: 72 Square Feet
- Dimensions: 9X8
Living room
- Features: Flooring (Hardwood)
- Level: Main
- Area: 400 Square Feet
- Dimensions: 16X25
Heating
- Baseboard
Cooling
- Wall Unit(s)
Appliances
- Laundry: Common Area
Features
- Basement: None
Interior area
- Total structure area: 0
- Total interior livable area: 1,276 sqft
Property
Parking
- Total spaces: 2
- Parking features: On Site
Accessibility
- Accessibility features: No Disability Access
Details
- Parcel number: 0628107164
- Special conditions: None
Construction
Type & style
- Home type: Condo
- Property subtype: Condominium, Single Family Residence
Materials
- Brick
Condition
- New construction: No
- Year built: 1977
Utilities & green energy
- Sewer: Public Sewer
- Water: Lake Michigan, Public
Community & neighborhood
Location
- Region: Oak Brook
HOA & financial
HOA
- Has HOA: Yes
- HOA fee: $778 monthly
- Amenities included: Bike Room/Bike Trails, Coin Laundry, Elevator(s), Exercise Room, Storage, On Site Manager/Engineer, Party Room, Pool, Receiving Room, Restaurant, Security Door Lock(s), Service Elevator(s)
- Services included: Heat, Water, Parking, Insurance, Cable TV, Clubhouse, Exercise Facilities, Pool, Exterior Maintenance, Lawn Care, Scavenger, Snow Removal, Internet
Other
Other facts
- Listing terms: Conventional
- Ownership: Condo
Price history
| Date | Event | Price |
|---|---|---|
| 6/30/2025 | Sold | $215,000$168/sqft |
Source: | ||
| 5/2/2025 | Contingent | $215,000$168/sqft |
Source: | ||
| 5/1/2025 | Listed for sale | $215,000$168/sqft |
Source: | ||
| 4/29/2025 | Contingent | $215,000$168/sqft |
Source: | ||
| 4/18/2025 | Listed for sale | $215,000+20.8%$168/sqft |
Source: | ||
Public tax history
| Year | Property taxes | Tax assessment |
|---|---|---|
| 2024 | $4,134 +7.1% | $63,694 +8.1% |
| 2023 | $3,861 +14.1% | $58,900 +14.1% |
| 2022 | $3,383 +87.5% | $51,600 +2.6% |
Find assessor info on the county website
Neighborhood: 60523
Nearby schools
GreatSchools rating
- NAStevenson SchoolGrades: K-2Distance: 0.7 mi
- 3/10Jackson Middle SchoolGrades: 6-8Distance: 1.7 mi
- 9/10Willowbrook High SchoolGrades: 9-12Distance: 1.4 mi
Schools provided by the listing agent
- Middle: Jackson Middle School
- High: Willowbrook High School
- District: 45
Source: MRED as distributed by MLS GRID. This data may not be complete. We recommend contacting the local school district to confirm school assignments for this home.
Get a cash offer in 3 minutes
Find out how much your home could sell for in as little as 3 minutes with a no-obligation cash offer.
Estimated market value$217,900
Get a cash offer in 3 minutes
Find out how much your home could sell for in as little as 3 minutes with a no-obligation cash offer.
Estimated market value
$217,900
