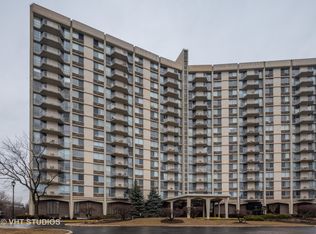Closed
$187,000
40 N Tower Rd APT 10L, Oak Brook, IL 60523
1beds
910sqft
Condominium, Single Family Residence
Built in 1977
-- sqft lot
$193,200 Zestimate®
$205/sqft
$1,915 Estimated rent
Home value
$193,200
$176,000 - $213,000
$1,915/mo
Zestimate® history
Loading...
Owner options
Explore your selling options
What's special
Stunning 10th-floor unit in the Beautiful Oak Brook Tower, offering a bright and spacious living experience with breathtaking views of the city. This beautifully updated condo features large bedroom, completely remodeled full master bath, and a spacious family room that seamlessly opens to a relaxing balcony, perfect for enjoying the area's scenic vistas. The recently renovated kitchen is a true highlight, complete with brand-new quartz countertops and backsplash, custom cabinets with pull-outs, soft-close drawers, and high-end stainless steel appliances, the living room boasts tons of natural light, and double sliding glass doors leading to the oversized balcony. The primary suite offers large closets and full bath. Enjoy convenient amenities including a workout facility, community pool. Located in the heart of Oak Brook, this condo is just minutes from Oak Brook Center, Oak Brook Promenade, and Yorktown Center, with easy access to expressways, shopping, restaurants, and transportation. Secure building, no pets allowed, and no rentals permitted. Reserved parking with two outdoor spots plus the option for a garage space. This is the ultimate in comfort, convenience, and location-don't miss your chance to see it today!
Zillow last checked: 8 hours ago
Listing updated: March 09, 2025 at 12:01am
Listing courtesy of:
Rod Rivera 630-545-9860,
Keller Williams Premiere Properties,
Kimberly Rivera,
Keller Williams Premiere Properties
Bought with:
Matt Laricy
Americorp, Ltd
Source: MRED as distributed by MLS GRID,MLS#: 12276174
Facts & features
Interior
Bedrooms & bathrooms
- Bedrooms: 1
- Bathrooms: 1
- Full bathrooms: 1
Primary bedroom
- Features: Flooring (Hardwood), Bathroom (Full)
- Level: Main
- Area: 192 Square Feet
- Dimensions: 16X12
Dining room
- Features: Flooring (Hardwood)
- Level: Main
- Area: 121 Square Feet
- Dimensions: 11X11
Kitchen
- Features: Kitchen (Eating Area-Breakfast Bar, Island, Custom Cabinetry, SolidSurfaceCounter, Updated Kitchen), Flooring (Hardwood)
- Level: Main
- Area: 64 Square Feet
- Dimensions: 8X8
Living room
- Features: Flooring (Hardwood)
- Level: Main
- Area: 330 Square Feet
- Dimensions: 22X15
Heating
- Natural Gas, Electric
Cooling
- Wall Unit(s)
Appliances
- Included: Range, Microwave, Dishwasher, Refrigerator, Stainless Steel Appliance(s)
Features
- Basement: None
Interior area
- Total structure area: 0
- Total interior livable area: 910 sqft
Property
Parking
- Total spaces: 1
- Parking features: Garage, On Site, Leased, Attached
- Attached garage spaces: 1
Accessibility
- Accessibility features: No Disability Access
Features
- Exterior features: Balcony
Lot
- Features: Common Grounds
Details
- Parcel number: 0628107270
- Special conditions: None
Construction
Type & style
- Home type: Condo
- Property subtype: Condominium, Single Family Residence
Materials
- Concrete
- Foundation: Concrete Perimeter, Pillar/Post/Pier
- Roof: Asphalt
Condition
- New construction: No
- Year built: 1977
- Major remodel year: 2019
Utilities & green energy
- Sewer: Public Sewer
- Water: Lake Michigan
Community & neighborhood
Location
- Region: Oak Brook
- Subdivision: Oak Brook Towers
HOA & financial
HOA
- Has HOA: Yes
- HOA fee: $418 monthly
- Amenities included: Elevator(s), Exercise Room, Storage, On Site Manager/Engineer, Sundeck, Pool, Restaurant, Private Inground Pool
- Services included: Heat, Water, Gas, Parking, Exercise Facilities, Pool, Exterior Maintenance, Lawn Care, Scavenger, Snow Removal, Internet
Other
Other facts
- Listing terms: Conventional
- Ownership: Condo
Price history
| Date | Event | Price |
|---|---|---|
| 3/7/2025 | Sold | $187,000$205/sqft |
Source: | ||
| 2/5/2025 | Contingent | $187,000$205/sqft |
Source: | ||
| 1/24/2025 | Listed for sale | $187,000+58.5%$205/sqft |
Source: | ||
| 2/7/2018 | Sold | $118,000-5.6%$130/sqft |
Source: | ||
| 1/12/2018 | Pending sale | $125,000$137/sqft |
Source: Myslicki Real Estate #09802812 Report a problem | ||
Public tax history
| Year | Property taxes | Tax assessment |
|---|---|---|
| 2024 | $2,375 +10.3% | $48,003 +8.1% |
| 2023 | $2,154 +0.3% | $44,390 +11.1% |
| 2022 | $2,148 +4.4% | $39,950 +2.5% |
Find assessor info on the county website
Neighborhood: 60523
Nearby schools
GreatSchools rating
- NAStevenson SchoolGrades: K-2Distance: 0.7 mi
- 3/10Jackson Middle SchoolGrades: 6-8Distance: 1.7 mi
- 9/10Willowbrook High SchoolGrades: 9-12Distance: 1.4 mi
Schools provided by the listing agent
- District: 45
Source: MRED as distributed by MLS GRID. This data may not be complete. We recommend contacting the local school district to confirm school assignments for this home.
Get a cash offer in 3 minutes
Find out how much your home could sell for in as little as 3 minutes with a no-obligation cash offer.
Estimated market value$193,200
Get a cash offer in 3 minutes
Find out how much your home could sell for in as little as 3 minutes with a no-obligation cash offer.
Estimated market value
$193,200
