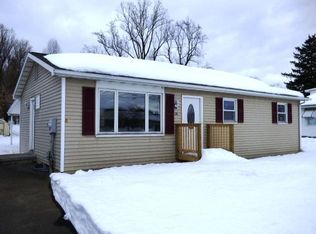Sold for $221,600
$221,600
40 N Sheridan Rd, Newmanstown, PA 17073
3beds
2,019sqft
Single Family Residence
Built in 1890
3,920 Square Feet Lot
$223,100 Zestimate®
$110/sqft
$1,593 Estimated rent
Home value
$223,100
$194,000 - $259,000
$1,593/mo
Zestimate® history
Loading...
Owner options
Explore your selling options
What's special
This well-maintained 3-bedroom, 2-bath semi-detached home offers an impressive 2,019 square feet of living space, thanks to a thoughtfully designed two-story addition. The first floor features a convenient laundry/mud room complete with washer and dryer, and a kitchen equipped with a pantry, hickory wood flooring, under-cabinet lighting, dishwasher, and a brand-new electric range, all appliances are included. Enjoy the flexibility of multiple heat sources throughout the home. The addition includes a large family room adorned with a parquet floor and charming pine tongue-and-groove accents, along with a stairway window fitted with a battery operated blind for added ease and privacy. Upstairs, the addition offers a spacious loft-style bedroom with a walk-in closet and a full bath boasting a jetted soaking tub, perfect for relaxing at the end of the day. This could make a great master suite. 2nd bdrm is currently used as the master. Recent upgrades include a brand-new 200-amp electric service with a generator transfer switch and an outdoor 30-amp plug (generator not included). The generously sized driveway accommodates up to 5 vehicles with ease. A standout feature of this property is the one-of-a-kind shed, converted into an insulated gym with rock climbing wall, electric and air conditioning, while still retaining a small section for traditional shed storage. A second, smaller shed provides even more storage options.
Zillow last checked: 8 hours ago
Listing updated: July 10, 2025 at 06:01am
Listed by:
Dawn Hickernell 717-507-3549,
BHHS Homesale Realty- Reading Berks
Bought with:
Chris Werner, RS-196719-L
RE/MAX Of Reading
Source: Bright MLS,MLS#: PALN2020448
Facts & features
Interior
Bedrooms & bathrooms
- Bedrooms: 3
- Bathrooms: 2
- Full bathrooms: 2
- Main level bathrooms: 1
Primary bedroom
- Level: Upper
- Area: 168 Square Feet
- Dimensions: 14 x 12
Bedroom 2
- Level: Upper
- Area: 132 Square Feet
- Dimensions: 12 x 11
Bedroom 2
- Level: Upper
- Area: 168 Square Feet
- Dimensions: 14 x 12
Family room
- Level: Main
- Area: 368 Square Feet
- Dimensions: 23 x 16
Other
- Level: Main
Other
- Level: Upper
Kitchen
- Level: Main
- Area: 168 Square Feet
- Dimensions: 14 x 12
Laundry
- Level: Main
- Area: 63 Square Feet
- Dimensions: 9 x 7
Living room
- Features: Living/Dining Room Combo
- Level: Main
- Area: 150 Square Feet
- Dimensions: 15 x 10
Loft
- Level: Upper
- Area: 132 Square Feet
- Dimensions: 12 x 11
Heating
- Baseboard, Radiant, Wall Unit, Electric, Oil
Cooling
- Ductless, Wall Unit(s), Electric
Appliances
- Included: Dishwasher, Dryer, Microwave, Self Cleaning Oven, Oven/Range - Electric, Refrigerator, Washer, Electric Water Heater
- Laundry: Main Level, Laundry Room
Features
- Bathroom - Stall Shower, Ceiling Fan(s)
- Basement: Unfinished
- Has fireplace: No
Interior area
- Total structure area: 2,019
- Total interior livable area: 2,019 sqft
- Finished area above ground: 2,019
- Finished area below ground: 0
Property
Parking
- Parking features: Driveway
- Has uncovered spaces: Yes
Accessibility
- Accessibility features: None
Features
- Levels: Two
- Stories: 2
- Patio & porch: Porch
- Pool features: None
- Has spa: Yes
- Spa features: Bath
Lot
- Size: 3,920 sqft
Details
- Additional structures: Above Grade, Below Grade
- Parcel number: 2423955113755710000
- Zoning: RESIDENTIAL
- Special conditions: Standard
Construction
Type & style
- Home type: SingleFamily
- Architectural style: Traditional
- Property subtype: Single Family Residence
- Attached to another structure: Yes
Materials
- Stick Built
- Foundation: Other
Condition
- Very Good
- New construction: No
- Year built: 1890
Utilities & green energy
- Sewer: Public Sewer
- Water: Public
Community & neighborhood
Security
- Security features: Carbon Monoxide Detector(s), Exterior Cameras, Smoke Detector(s)
Location
- Region: Newmanstown
- Subdivision: None Available
- Municipality: MILLCREEK TWP
Other
Other facts
- Listing agreement: Exclusive Right To Sell
- Listing terms: Cash,Conventional,FHA,VA Loan
- Ownership: Fee Simple
Price history
| Date | Event | Price |
|---|---|---|
| 7/10/2025 | Sold | $221,600+10.9%$110/sqft |
Source: | ||
| 5/27/2025 | Pending sale | $199,900$99/sqft |
Source: | ||
| 5/19/2025 | Listed for sale | $199,900$99/sqft |
Source: | ||
Public tax history
| Year | Property taxes | Tax assessment |
|---|---|---|
| 2024 | $2,288 +2.2% | $99,700 |
| 2023 | $2,239 +1.9% | $99,700 |
| 2022 | $2,197 +7% | $99,700 |
Find assessor info on the county website
Neighborhood: 17073
Nearby schools
GreatSchools rating
- NAFort Zeller El SchoolGrades: K-2Distance: 0.9 mi
- 7/10Eastern Lebanon Co Middle SchoolGrades: 6-8Distance: 3.9 mi
- 6/10Eastern Lebanon Co Senior High SchoolGrades: 9-12Distance: 3.8 mi
Schools provided by the listing agent
- District: Eastern Lebanon County
Source: Bright MLS. This data may not be complete. We recommend contacting the local school district to confirm school assignments for this home.
Get a cash offer in 3 minutes
Find out how much your home could sell for in as little as 3 minutes with a no-obligation cash offer.
Estimated market value$223,100
Get a cash offer in 3 minutes
Find out how much your home could sell for in as little as 3 minutes with a no-obligation cash offer.
Estimated market value
$223,100
