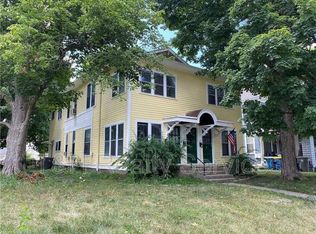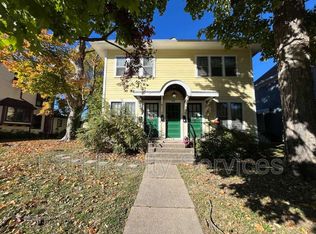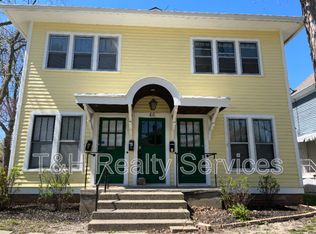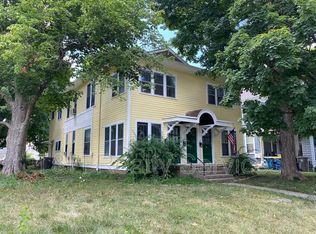Sold
Zestimate®
$340,000
40 N Ritter Ave, Indianapolis, IN 46219
4beds
3,418sqft
Residential, Single Family Residence
Built in 1930
6,969.6 Square Feet Lot
$340,000 Zestimate®
$99/sqft
$2,313 Estimated rent
Home value
$340,000
$316,000 - $367,000
$2,313/mo
Zestimate® history
Loading...
Owner options
Explore your selling options
What's special
Steal of a deal! Stunning Historic Irvington Home - Modern Comfort Meets Timeless Character! Welcome to this stunning 4-bedroom, 3-bath home nestled in the heart of Historic Irvington, one of Indianapolis' most beloved neighborhoods. Just 4 miles from downtown, this walkable, tree-lined area offers easy access to Ellenberger Park, Pennsy Trail, and great local restaurants, shops, and cafes. Inside, you're greeted by beautiful original hardwood floors, rich craftsman woodwork, and a layout designed for both comfort and function. Neutral modern paint, a double staircase, formal dining room, vintage mail slot, and a rare curved window in the foyer add distinctive charm. The kitchen offers granite countertops, newer stainless steel appliances, and a bright breakfast nook overlooking the large backyard. On the 3rd floor, the primary suite features dual closets, a new en-suite shower, and a versatile space ideal for a home office or lounge. Step outside to a beautifully updated concrete patio, complete with a natural gas grill connection, new privacy fence, and a storage shed with electrical-perfect for entertaining or quiet evenings. Recent updates include: New gutters with LeafGuard, new furnace, A/C, water softener, and water heater, new outdoor window awnings and new oven. With its historic charm, updated mechanicals, modern updates, and unbeatable location, this move-in-ready gem offers a rare opportunity to be part of the vibrant Irvington community. Don't miss your chance to call this incredible Irvington home yours!
Zillow last checked: 8 hours ago
Listing updated: July 23, 2025 at 03:04pm
Listing Provided by:
Amanda Dinges 317-694-4513,
The Property District at M.S.WOODS
Bought with:
Sandra Macklin
Royal Realty Group LLC
Source: MIBOR as distributed by MLS GRID,MLS#: 22032313
Facts & features
Interior
Bedrooms & bathrooms
- Bedrooms: 4
- Bathrooms: 3
- Full bathrooms: 3
- Main level bathrooms: 1
Primary bedroom
- Level: Upper
- Area: 168 Square Feet
- Dimensions: 14x12
Bedroom 2
- Level: Upper
- Area: 168 Square Feet
- Dimensions: 14x12
Bedroom 3
- Level: Upper
- Area: 130 Square Feet
- Dimensions: 13x10
Bedroom 4
- Level: Upper
- Area: 130 Square Feet
- Dimensions: 13x10
Breakfast room
- Features: Tile-Ceramic
- Level: Main
- Area: 98 Square Feet
- Dimensions: 14x07
Dining room
- Level: Main
- Area: 195 Square Feet
- Dimensions: 15x13
Family room
- Level: Main
- Area: 180 Square Feet
- Dimensions: 15x12
Kitchen
- Level: Main
- Area: 99 Square Feet
- Dimensions: 11x09
Laundry
- Features: Tile-Ceramic
- Level: Main
- Area: 50 Square Feet
- Dimensions: 10x05
Library
- Level: Upper
- Area: 209 Square Feet
- Dimensions: 19x11
Living room
- Level: Main
- Area: 180 Square Feet
- Dimensions: 15x12
Heating
- Forced Air, Natural Gas
Cooling
- Central Air
Appliances
- Included: Dishwasher, Dryer, Disposal, Gas Water Heater, MicroHood, Gas Oven, Refrigerator, Washer, Water Softener Owned
- Laundry: Main Level
Features
- Hardwood Floors
- Flooring: Hardwood
- Basement: Cellar,Daylight,Unfinished
Interior area
- Total structure area: 3,418
- Total interior livable area: 3,418 sqft
- Finished area below ground: 0
Property
Parking
- Total spaces: 2
- Parking features: Detached
- Garage spaces: 2
Features
- Levels: Three Or More
- Patio & porch: Covered, Screened
- Exterior features: Gutter Guards
- Fencing: Fenced,Privacy
Lot
- Size: 6,969 sqft
- Features: Sidewalks, Mature Trees
Details
- Additional structures: Storage
- Parcel number: 491003229008000701
- Special conditions: None
- Horse amenities: None
Construction
Type & style
- Home type: SingleFamily
- Architectural style: Traditional
- Property subtype: Residential, Single Family Residence
Materials
- Brick, Vinyl Siding
- Foundation: Block
Condition
- New construction: No
- Year built: 1930
Utilities & green energy
- Water: Public
- Utilities for property: Electricity Connected
Community & neighborhood
Security
- Security features: Security Service
Location
- Region: Indianapolis
- Subdivision: Levi Ritters
Price history
| Date | Event | Price |
|---|---|---|
| 7/18/2025 | Sold | $340,000-2.9%$99/sqft |
Source: | ||
| 6/20/2025 | Pending sale | $350,000$102/sqft |
Source: | ||
| 6/19/2025 | Price change | $350,000-4.1%$102/sqft |
Source: | ||
| 6/12/2025 | Price change | $365,000-3.9%$107/sqft |
Source: | ||
| 5/28/2025 | Price change | $380,000-4.8%$111/sqft |
Source: | ||
Public tax history
| Year | Property taxes | Tax assessment |
|---|---|---|
| 2024 | $3,751 +3.6% | $314,000 -0.4% |
| 2023 | $3,622 +21.2% | $315,400 +4.2% |
| 2022 | $2,990 +12.2% | $302,800 +17.6% |
Find assessor info on the county website
Neighborhood: Irvington
Nearby schools
GreatSchools rating
- 5/10George W. Julian School 57Grades: PK-8Distance: 0.1 mi
- 1/10Arsenal Technical High SchoolGrades: 9-12Distance: 3.3 mi
- 6/10Center for Inquiry School 2Grades: K-8Distance: 4.1 mi
Get a cash offer in 3 minutes
Find out how much your home could sell for in as little as 3 minutes with a no-obligation cash offer.
Estimated market value
$340,000
Get a cash offer in 3 minutes
Find out how much your home could sell for in as little as 3 minutes with a no-obligation cash offer.
Estimated market value
$340,000



